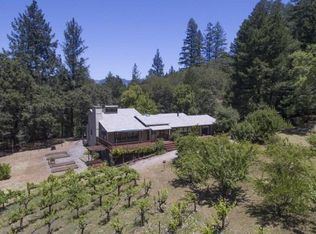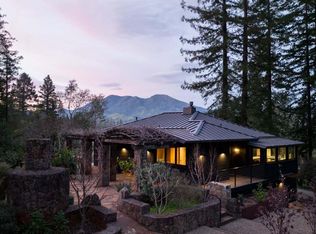Sold for $2,495,000
$2,495,000
150 Petrified Forest Road, Calistoga, CA 94515
3beds
2,177sqft
Single Family Residence
Built in 2018
2.87 Acres Lot
$2,433,300 Zestimate®
$1,146/sqft
$4,932 Estimated rent
Home value
$2,433,300
$2.17M - $2.73M
$4,932/mo
Zestimate® history
Loading...
Owner options
Explore your selling options
What's special
An extraordinary private retreat on a manageable, well-maintained 2.9 acre plot 2 miles from downtown Calistoga. Approach through Redwood grove opening to reveal expansive views of Mt. St. Helena and Calistoga's dynamic Palisades. Raised metal planters and formed concrete steps lead to a meticulously renovated 2,100+ square foot 3-bed, 2-bath single-story residence. Wrap-around Thermory wood decking, black metal trellis, Gendai shou sugi ban siding, Fleetwood windows and doors, standing seam metal roof. Open floor plan w/ wide plank French Oak floors and tall ceilings, high-end finishes, custom kitchen cabinets and stainless steel island, Gaggenau and Miele appliances, Dornbracht and Gerberit bathroom fixtures, and Rais wood stove. Sunshades regulate light and provide additional privacy; new HVAC, plumbing, and electrical wiring w/ Lutron controls. Parcel includes fenced garden w/ fruiting trees (apple, plum, apricot, fig, kiwi), potting shed w/ sink, mature fruiting olives, Corten steel retaining walls w/ extensive plantings, WAC lighting, and full irrigation. The property's infrastructure features 500 gal. propane tank, 24 kW Kohler Generator, private 20+ GPM well w/ 3000 gal. storage, water purification system, underground electrical power line, and Starlink internet.
Zillow last checked: 8 hours ago
Listing updated: December 01, 2025 at 09:07am
Listed by:
Arthur D Goodrich DRE #02080290 415-735-8779,
Sotheby's International Realty 707-935-2288,
Federico Parlagreco DRE #02151330 628-252-9532,
Sotheby's International Realty
Bought with:
Noelle Strouss, DRE #01157531
Coldwell Banker BofV ST Helena
Source: BAREIS,MLS#: 324001771 Originating MLS: Napa
Originating MLS: Napa
Facts & features
Interior
Bedrooms & bathrooms
- Bedrooms: 3
- Bathrooms: 2
- Full bathrooms: 2
Primary bedroom
- Features: Closet, Ground Floor, Outside Access
Bedroom
- Level: Main
Primary bathroom
- Features: Double Vanity, Dual Flush Toilet, Low-Flow Toilet(s), Shower Stall(s), Skylight/Solar Tube, Tile, Window
Bathroom
- Features: Double Vanity, Dual Flush Toilet, Low-Flow Shower(s), Shower Stall(s), Tile
- Level: Main
Dining room
- Features: Dining/Family Combo, Dining/Living Combo
- Level: Main
Family room
- Level: Main
Kitchen
- Features: Breakfast Area, Granite Counters, Kitchen Island, Metal/Steel Counter, Pantry Cabinet
- Level: Main
Living room
- Features: Cathedral/Vaulted, Deck Attached, View
- Level: Main
Heating
- Central, Propane, Wood Stove
Cooling
- Central Air, Heat Pump
Appliances
- Included: Built-In Freezer, Built-In Refrigerator, Dishwasher, Disposal, Double Oven, Electric Cooktop, Electric Water Heater, Range Hood, Microwave, Wine Refrigerator, Dryer
- Laundry: Electric, Ground Floor, In Garage, Inside Area
Features
- Cathedral Ceiling(s), Formal Entry, Wet Bar
- Flooring: Tile, Wood
- Windows: Dual Pane Full, Low Emissivity Windows, Solar Screens, Window Coverings
- Has basement: No
- Number of fireplaces: 1
- Fireplace features: Wood Burning Stove
Interior area
- Total structure area: 2,177
- Total interior livable area: 2,177 sqft
Property
Parking
- Total spaces: 8
- Parking features: Attached, Enclosed, Garage Door Opener, Inside Entrance, Gravel, Paved, Shared Driveway
- Attached garage spaces: 2
- Has uncovered spaces: Yes
Features
- Levels: One
- Stories: 1
- Patio & porch: Rear Porch, Patio, Front Porch
- Fencing: None,Gate
- Has view: Yes
- View description: Mountain(s), Panoramic, Vineyard
Lot
- Size: 2.87 Acres
- Features: Auto Sprinkler F&R, Garden, Landscaped, Landscape Front, Low Maintenance
Details
- Additional structures: Greenhouse
- Parcel number: 020420032000
- Special conditions: Offer As Is,Standard
Construction
Type & style
- Home type: SingleFamily
- Architectural style: Mid-Century,Modern/High Tech,Ranch
- Property subtype: Single Family Residence
Materials
- Ceiling Insulation, Concrete, Frame, Glass, Metal, Wall Insulation, Wood, Wood Siding
- Foundation: Masonry Perimeter, Pillar/Post/Pier
- Roof: Metal
Condition
- Year built: 2018
Utilities & green energy
- Electric: 220 Volts
- Gas: Propane Tank Owned
- Sewer: Septic Tank
- Water: Private, Cistern, Well
- Utilities for property: Electricity Connected, Propane, Public, Underground Utilities
Green energy
- Energy efficient items: Appliances, Construction, Cooling, Doors, Heating, Insulation, Lighting, Roof, Thermostat, Windows
Community & neighborhood
Security
- Security features: Carbon Monoxide Detector(s), Smoke Detector(s)
Location
- Region: Calistoga
HOA & financial
HOA
- Has HOA: No
Price history
| Date | Event | Price |
|---|---|---|
| 6/17/2024 | Sold | $2,495,000$1,146/sqft |
Source: | ||
| 6/3/2024 | Pending sale | $2,495,000$1,146/sqft |
Source: | ||
| 5/4/2024 | Contingent | $2,495,000$1,146/sqft |
Source: | ||
| 4/18/2024 | Listed for sale | $2,495,000+164%$1,146/sqft |
Source: | ||
| 2/19/2015 | Listing removed | $3,500$2/sqft |
Source: Rent Napa Valley Report a problem | ||
Public tax history
| Year | Property taxes | Tax assessment |
|---|---|---|
| 2024 | $12,876 +2.5% | $1,180,402 +2% |
| 2023 | $12,562 +4.1% | $1,157,258 +2% |
| 2022 | $12,072 +3.2% | $1,134,567 +2% |
Find assessor info on the county website
Neighborhood: 94515
Nearby schools
GreatSchools rating
- 6/10Calistoga Elementary SchoolGrades: K-6Distance: 2.2 mi
- 7/10Calistoga Junior/Senior High SchoolGrades: 7-12Distance: 2.4 mi
Get a cash offer in 3 minutes
Find out how much your home could sell for in as little as 3 minutes with a no-obligation cash offer.
Estimated market value$2,433,300
Get a cash offer in 3 minutes
Find out how much your home could sell for in as little as 3 minutes with a no-obligation cash offer.
Estimated market value
$2,433,300

