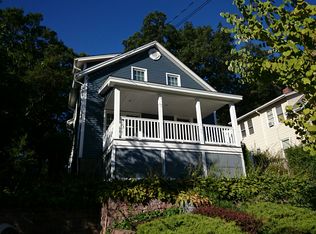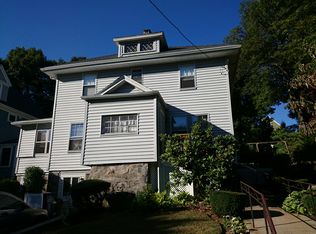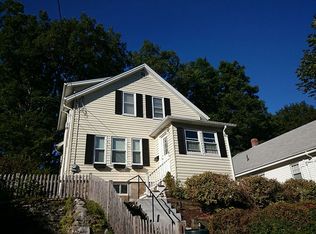Enchanting 1950 classic Cape nestled in a highly coveted neighborhood in West Roxbury. This home underwent a gut renovation by current homeowner which is evident upon entry. This residence offers many wonderful features including a front-to-back living room with a fireplace and an open-concept dining and kitchen area that has sliding glass doors to a large deck overlooking a well-maintained backyard. Also included are hardwood floors, a skylight, and a basement with direct access into the garage. The property also has an additional driveway for ample off-street parking. This location is convenient to shops, restaurants, and short distance to public transportation.
This property is off market, which means it's not currently listed for sale or rent on Zillow. This may be different from what's available on other websites or public sources.



