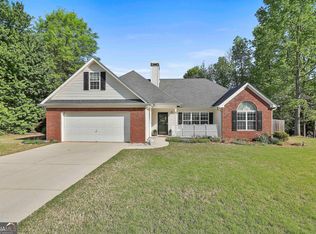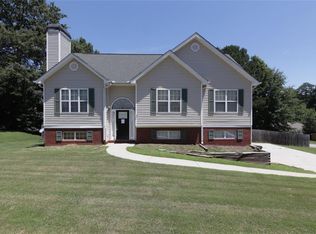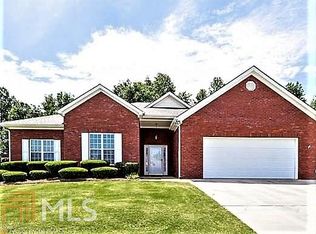Closed
$289,000
150 Pecan Ridge Dr, Fayetteville, GA 30215
3beds
1,441sqft
Single Family Residence
Built in 1999
0.35 Acres Lot
$314,400 Zestimate®
$201/sqft
$2,051 Estimated rent
Home value
$314,400
$299,000 - $330,000
$2,051/mo
Zestimate® history
Loading...
Owner options
Explore your selling options
What's special
Move in ready, one level ranch with no steps, clean, functional and with updated mechanicals. 3 bedroom and 2 full baths. nice size owner suite with trey ceiling and large fan, owners bath has separate tub and shower, dual vanity sinks, tile floor and large walk in closet. Kitchen is spacious with tile floors, newer appliances include a stainless steel range oven with gas eye cook top, black dishwasher, built-in microwave and refrigerator included. Family room has a high vaulted ceiling with ceiling fan, fireplace with gas starter , separate foyer entrance with storm door, separate laundry room off garage entry with tile floor, 2 separate bedrooms , one with high vaulted ceiling and tiled full hall bath on the other end of the home ( split bedroom plan) , rear patio, covered front entry and porch, large 2 car garage with storage shelves, automatic garage door opener, 1/3 acre lot , public water and sewer connected. Brand new furnace this month, newer a/c and coil 4 years old, newer architectural roof and water heater less than 5 years old. everything works, great Fayette Co. schools, show and sell. appt through ShowingTime. GAMLS Supra lockbox
Zillow last checked: 8 hours ago
Listing updated: October 01, 2024 at 02:15pm
Listed by:
Mark Darby 404-579-9634,
Darby Real Estate
Bought with:
John Jimenez Franco, 325095
Atlanta Neighborhood Realty
Source: GAMLS,MLS#: 20105855
Facts & features
Interior
Bedrooms & bathrooms
- Bedrooms: 3
- Bathrooms: 2
- Full bathrooms: 2
- Main level bathrooms: 2
- Main level bedrooms: 3
Kitchen
- Features: Breakfast Area, Pantry
Heating
- Natural Gas, Central
Cooling
- Electric, Ceiling Fan(s), Central Air
Appliances
- Included: Gas Water Heater, Dishwasher, Microwave, Oven/Range (Combo), Refrigerator
- Laundry: In Hall, Mud Room
Features
- Tray Ceiling(s), Vaulted Ceiling(s), High Ceilings, Double Vanity, Soaking Tub, Separate Shower, Tile Bath, Walk-In Closet(s), Master On Main Level, Split Bedroom Plan
- Flooring: Tile, Carpet
- Basement: None
- Attic: Pull Down Stairs
- Number of fireplaces: 1
- Fireplace features: Family Room, Factory Built, Gas Starter
Interior area
- Total structure area: 1,441
- Total interior livable area: 1,441 sqft
- Finished area above ground: 1,441
- Finished area below ground: 0
Property
Parking
- Total spaces: 2
- Parking features: Attached, Garage Door Opener, Garage, Kitchen Level, Storage
- Has attached garage: Yes
Features
- Levels: One
- Stories: 1
- Patio & porch: Patio, Porch
Lot
- Size: 0.35 Acres
- Features: Level
Details
- Parcel number: 052414024
Construction
Type & style
- Home type: SingleFamily
- Architectural style: Ranch
- Property subtype: Single Family Residence
Materials
- Vinyl Siding
- Foundation: Slab
- Roof: Composition
Condition
- Resale
- New construction: No
- Year built: 1999
Utilities & green energy
- Sewer: Public Sewer
- Water: Public
- Utilities for property: Cable Available, Sewer Connected, Electricity Available, High Speed Internet, Natural Gas Available, Phone Available, Sewer Available, Water Available
Community & neighborhood
Community
- Community features: None
Location
- Region: Fayetteville
- Subdivision: Pecan Ridge
HOA & financial
HOA
- Has HOA: No
- Services included: None
Other
Other facts
- Listing agreement: Exclusive Right To Sell
Price history
| Date | Event | Price |
|---|---|---|
| 5/25/2023 | Listing removed | -- |
Source: Zillow Rentals Report a problem | ||
| 5/13/2023 | Listed for rent | $2,100+75%$1/sqft |
Source: Zillow Rentals Report a problem | ||
| 3/7/2023 | Sold | $289,000-0.3%$201/sqft |
Source: | ||
| 2/26/2023 | Pending sale | $289,900$201/sqft |
Source: | ||
| 2/25/2023 | Listed for sale | $289,900+197.9%$201/sqft |
Source: | ||
Public tax history
| Year | Property taxes | Tax assessment |
|---|---|---|
| 2024 | $3,240 +14% | $109,020 +16.8% |
| 2023 | $2,842 +4.6% | $93,360 +4.4% |
| 2022 | $2,717 +14% | $89,400 +15.5% |
Find assessor info on the county website
Neighborhood: 30215
Nearby schools
GreatSchools rating
- 6/10Spring Hill Elementary SchoolGrades: PK-5Distance: 1.7 mi
- 8/10Bennett's Mill Middle SchoolGrades: 6-8Distance: 4.2 mi
- 6/10Fayette County High SchoolGrades: 9-12Distance: 1.5 mi
Schools provided by the listing agent
- Elementary: Spring Hill
- Middle: Bennetts Mill
- High: Fayette County
Source: GAMLS. This data may not be complete. We recommend contacting the local school district to confirm school assignments for this home.
Get a cash offer in 3 minutes
Find out how much your home could sell for in as little as 3 minutes with a no-obligation cash offer.
Estimated market value$314,400
Get a cash offer in 3 minutes
Find out how much your home could sell for in as little as 3 minutes with a no-obligation cash offer.
Estimated market value
$314,400


