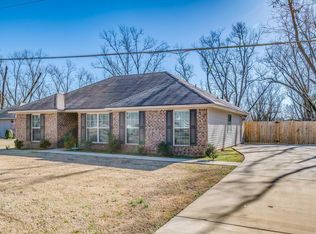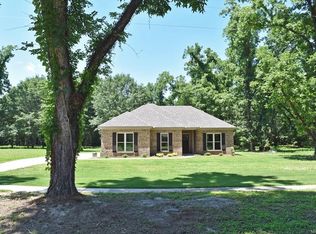Sold for $227,000 on 10/16/24
$227,000
150 Pecan Grove Rd, Coosada, AL 36020
3beds
2baths
1,496sqft
SingleFamily
Built in 2016
0.48 Acres Lot
$236,300 Zestimate®
$152/sqft
$1,862 Estimated rent
Home value
$236,300
$224,000 - $248,000
$1,862/mo
Zestimate® history
Loading...
Owner options
Explore your selling options
What's special
The adorable home in Pecan Grove will not last long! It has 3 bedrooms and 2 baths on a split floor plan. The kitchen offers gorgeous granite countertops and lots of storage and has a dining area attached. It is sitting on almost half an acre and has a ton of space to entertain in the back yard, wether it be on the covered patio or sitting around the fire pit. Contact us or your agent today to set up your appointment to view this lovely home!
Facts & features
Interior
Bedrooms & bathrooms
- Bedrooms: 3
- Bathrooms: 2
Heating
- Heat pump
Cooling
- Central, Other
Appliances
- Included: Dishwasher, Microwave, Range / Oven, Refrigerator
Features
- Flooring: Tile, Carpet, Hardwood
Interior area
- Total interior livable area: 1,496 sqft
Property
Lot
- Size: 0.48 Acres
Details
- Parcel number: 15072500010380150
Construction
Type & style
- Home type: SingleFamily
Condition
- Year built: 2016
Utilities & green energy
- Sewer: Septic System
- Utilities for property: Electric Power
Community & neighborhood
Location
- Region: Coosada
Other
Other facts
- Bath Feature: Double/Split Vanity, Garden Tub, Separate Shower
- Construction: Brick, Vinyl Siding
- Exterior Feature: Mature Trees, Storage-Detached, Fence-Full, Fence-Privacy
- Design: 1 Story, Split Bedroom Plan
- Foundation: Slab
- Sewer: Septic System
- Utilities: Electric Power
- Interior Feature: Blinds/Mini Blinds, Ceiling(s) 9ft or More, Dryer Connection, Pull Down Stairs to Attic, Smoke/Fire Alarm, Washer Connection
- Water Heater: Electric
- Energy Feature: Insulated Doors
- Kitchen Feature: Icemaker Connect For Fridge, Pantry, Cooktop/Oven-Elec, Breakfast Bar, Smooth Surface
- Property Type: Residential
- Water: Public
- Frontage Access: Paved
Price history
| Date | Event | Price |
|---|---|---|
| 10/16/2024 | Sold | $227,000+24%$152/sqft |
Source: Agent Provided | ||
| 4/1/2021 | Sold | $183,000+1.7%$122/sqft |
Source: EXIT Realty solds #-1807633327941424533 | ||
| 2/3/2021 | Pending sale | $179,900$120/sqft |
Source: EXIT REALTY PIKE ROAD #486980 | ||
| 2/1/2021 | Listed for sale | $179,900+9%$120/sqft |
Source: EXIT REALTY PIKE ROAD #486980 | ||
| 5/11/2018 | Listing removed | $165,000$110/sqft |
Source: Realty Central #431313 | ||
Public tax history
| Year | Property taxes | Tax assessment |
|---|---|---|
| 2014 | $70 | $2,800 |
| 2013 | $70 | $2,800 |
| 2012 | $70 | $2,800 |
Find assessor info on the county website
Neighborhood: 36020
Nearby schools
GreatSchools rating
- 8/10Airport Road Intermediate SchoolGrades: 3-4Distance: 2 mi
- 5/10Millbrook Middle Jr High SchoolGrades: 5-8Distance: 3.1 mi
- 5/10Stanhope Elmore High SchoolGrades: 9-12Distance: 3.2 mi
Schools provided by the listing agent
- Elementary: Coosada Elementary School
- Middle: Millbrook Middle School
- High: Stanhope Elmore High School
Source: The MLS. This data may not be complete. We recommend contacting the local school district to confirm school assignments for this home.

Get pre-qualified for a loan
At Zillow Home Loans, we can pre-qualify you in as little as 5 minutes with no impact to your credit score.An equal housing lender. NMLS #10287.

