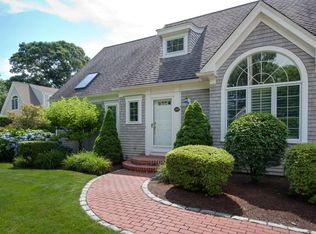Spectacular is the best way to describe this meticulously maintained quality home located only a few hundred yards from Osterville center and Osterville Harbor and a short drive to Dowses Beach. The Wianno Golf Course is just down the street and Oyster Harbors is less than a mile away. The first floor consists of a formal living room with fireplace,dining room, and a fully applianced kitchen, family, laundry room, half bath, and the master bedroom suite with French doors to a deck. On the second floor there is another master bedroom suite with extra closets and two additional bedrooms with baths. Over the detached 2 car garage is a family room with bath. The fenced in back yard offers total privacy.
This property is off market, which means it's not currently listed for sale or rent on Zillow. This may be different from what's available on other websites or public sources.
