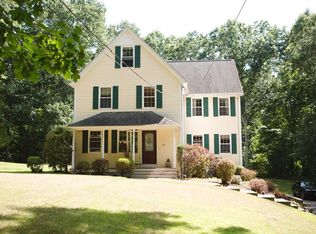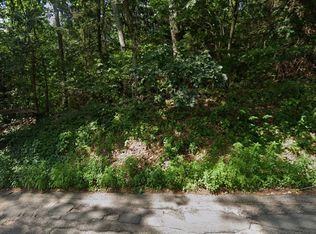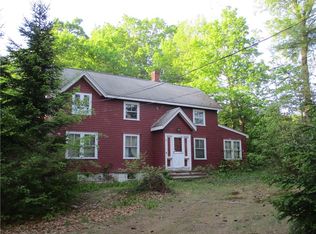Custom Built move in ready colonial is a must walk thru home to show the true detail. The Kitchen Boast granite counters, granite island, gorgeous gas cooktop, double ovens and excessive cabinet space. Energy efficient radiant heat through out the tile, hardwood, driveway, front walk way and garage. Master bedroom has a cathedral ceiling with double vanity w/ granite, walk in closet jacuzzi tub and separate shower area. This leads to large finished room on third floor. Roof replaced 2016 along with the vinyl fence surrounding a private back yard oasis with an in-ground heated saltwater pool, Jacuzzi, gazebo, and full cabana where you can find your 4th full bath. Enjoy the fabulous New England evenings sitting on your screened porch overlooking your beautiful landscaped yard and find 6 raised bed gardens with sprinkler system throughout. The finished basement includes a bedroom with full bath one large planked floor room for extra family time.
This property is off market, which means it's not currently listed for sale or rent on Zillow. This may be different from what's available on other websites or public sources.


