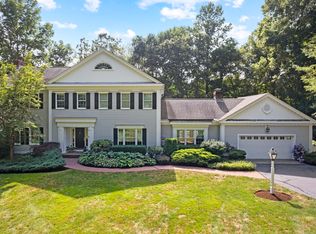Sold for $1,250,000 on 01/08/24
$1,250,000
150 Opening Hill Road, Madison, CT 06443
4beds
6,283sqft
Single Family Residence
Built in 2002
1.09 Acres Lot
$1,445,900 Zestimate®
$199/sqft
$7,263 Estimated rent
Home value
$1,445,900
$1.34M - $1.56M
$7,263/mo
Zestimate® history
Loading...
Owner options
Explore your selling options
What's special
Beautifully nestled behind an old stone wall and surrounded by immaculate gardens, this one-of-a-kind Colonial is part of the Waveny Place subdivision. This home's first floor is built to entertain. The open concept, gourmet kitchen allows guests to flow freely between the family room and formal living and dining rooms so no area is left unused. The kitchen has high-end appliances, granite counters, and a grand island with breakfast bar. The family room sliders lead out to the beautiful patio with an outdoor kitchen, hot tub and in-ground, heated pool providing an incredible place for indoor outdoor entertaining. The first floor also offers a handy mudroom from the 3-car garage and a home office with its own entrance, especially nice if your business requires you to receive guests. The primary bedroom suite has a gas fireplace, a balcony overlooking the back yard, ample storage including a spacious walk-in closet, and a bath with dual sinks, tub, and shower. There are two generously sized bedrooms which share a Jack and Jill bath, plus a fourth bedroom with its own en suite bath. The finished lower level provides an additional 1,766 square feet of living space and is complete with a built in-bar, wine room, and fitness area. This home is bordered to the east by Madison Land Trust property while portions of the Cockaponset State Forest and many hiking trails are just up the road.
Zillow last checked: 8 hours ago
Listing updated: July 09, 2024 at 08:19pm
Listed by:
Cathy Lynch & Team,
Dana Weinstein 203-927-8687,
Coldwell Banker Realty 203-245-4700
Bought with:
Donna Vaccaro, RES.0795144
William Pitt Sotheby's Int'l
Source: Smart MLS,MLS#: 170599112
Facts & features
Interior
Bedrooms & bathrooms
- Bedrooms: 4
- Bathrooms: 4
- Full bathrooms: 3
- 1/2 bathrooms: 1
Primary bedroom
- Features: Palladian Window(s), Balcony/Deck, Gas Log Fireplace, Full Bath, Walk-In Closet(s), Wall/Wall Carpet
- Level: Upper
- Area: 864 Square Feet
- Dimensions: 36 x 24
Bedroom
- Features: Full Bath, Wall/Wall Carpet
- Level: Upper
Bedroom
- Features: Jack & Jill Bath, Wall/Wall Carpet
- Level: Upper
Bedroom
- Features: Jack & Jill Bath, Hardwood Floor
- Level: Upper
Dining room
- Features: Hardwood Floor
- Level: Main
- Area: 224 Square Feet
- Dimensions: 16 x 14
Family room
- Features: Fireplace, Sliders, Hardwood Floor
- Level: Main
- Area: 432 Square Feet
- Dimensions: 24 x 18
Kitchen
- Features: Granite Counters, Kitchen Island, Hardwood Floor
- Level: Main
- Area: 192 Square Feet
- Dimensions: 16 x 12
Living room
- Features: Hardwood Floor
- Level: Main
- Area: 256 Square Feet
- Dimensions: 16 x 16
Heating
- Forced Air, Zoned, Oil, Propane
Cooling
- Ceiling Fan(s), Central Air
Appliances
- Included: Gas Cooktop, Oven, Range Hood, Subzero, Dishwasher, Washer, Dryer, Electric Water Heater
- Laundry: Upper Level, Mud Room
Features
- Sound System, Wired for Data, Central Vacuum, Open Floorplan, Smart Thermostat
- Doors: French Doors
- Windows: Thermopane Windows
- Basement: Full,Partially Finished,Storage Space,Sump Pump
- Attic: Walk-up,Storage
- Number of fireplaces: 2
Interior area
- Total structure area: 6,283
- Total interior livable area: 6,283 sqft
- Finished area above ground: 4,517
- Finished area below ground: 1,766
Property
Parking
- Total spaces: 3
- Parking features: Attached, Garage Door Opener, Asphalt
- Attached garage spaces: 3
- Has uncovered spaces: Yes
Features
- Patio & porch: Patio
- Exterior features: Garden, Outdoor Grill, Rain Gutters, Stone Wall, Underground Sprinkler
- Has private pool: Yes
- Pool features: In Ground, Heated, Fenced, Vinyl
- Spa features: Heated
- Fencing: Partial,Stone
Lot
- Size: 1.09 Acres
- Features: Borders Open Space, Level, Landscaped
Details
- Parcel number: 1158368
- Zoning: RU-1
Construction
Type & style
- Home type: SingleFamily
- Architectural style: Colonial
- Property subtype: Single Family Residence
Materials
- Vinyl Siding
- Foundation: Concrete Perimeter
- Roof: Asphalt
Condition
- New construction: No
- Year built: 2002
Utilities & green energy
- Sewer: Septic Tank
- Water: Well
Green energy
- Energy efficient items: Thermostat, Windows
Community & neighborhood
Security
- Security features: Security System
Community
- Community features: Playground, Private School(s), Tennis Court(s)
Location
- Region: Madison
- Subdivision: Waveny Place
Price history
| Date | Event | Price |
|---|---|---|
| 1/8/2024 | Sold | $1,250,000-2%$199/sqft |
Source: | ||
| 10/28/2023 | Pending sale | $1,275,000$203/sqft |
Source: | ||
| 10/7/2023 | Listed for sale | $1,275,000+34.4%$203/sqft |
Source: | ||
| 7/28/2020 | Sold | $949,000$151/sqft |
Source: | ||
| 6/13/2020 | Pending sale | $949,000$151/sqft |
Source: Coldwell Banker Realty #170303106 Report a problem | ||
Public tax history
| Year | Property taxes | Tax assessment |
|---|---|---|
| 2025 | $18,031 +2.9% | $803,900 +1% |
| 2024 | $17,519 +7% | $796,300 +45.7% |
| 2023 | $16,379 +1.9% | $546,500 |
Find assessor info on the county website
Neighborhood: 06443
Nearby schools
GreatSchools rating
- 10/10J. Milton Jeffrey Elementary SchoolGrades: K-3Distance: 1.5 mi
- 9/10Walter C. Polson Upper Middle SchoolGrades: 6-8Distance: 1.4 mi
- 10/10Daniel Hand High SchoolGrades: 9-12Distance: 1.5 mi
Schools provided by the listing agent
- High: Daniel Hand
Source: Smart MLS. This data may not be complete. We recommend contacting the local school district to confirm school assignments for this home.

Get pre-qualified for a loan
At Zillow Home Loans, we can pre-qualify you in as little as 5 minutes with no impact to your credit score.An equal housing lender. NMLS #10287.
Sell for more on Zillow
Get a free Zillow Showcase℠ listing and you could sell for .
$1,445,900
2% more+ $28,918
With Zillow Showcase(estimated)
$1,474,818