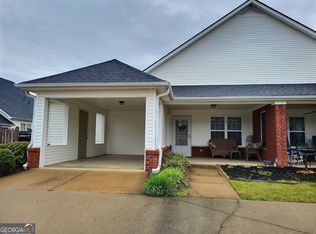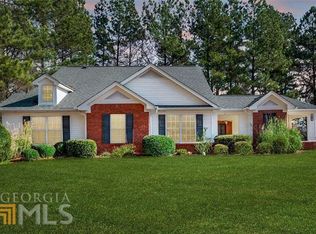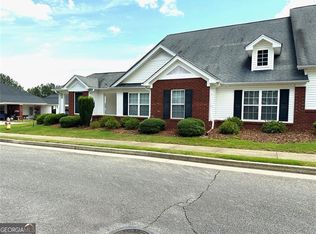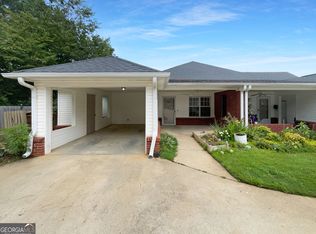Closed
$280,000
150 Old Mill Rd Unit 315, Cartersville, GA 30120
2beds
1,002sqft
Condominium, Mid Rise
Built in 2006
-- sqft lot
$291,200 Zestimate®
$279/sqft
$1,313 Estimated rent
Home value
$291,200
$265,000 - $317,000
$1,313/mo
Zestimate® history
Loading...
Owner options
Explore your selling options
What's special
Welcome to this beautifully renovated 55+ condominium, designed for both style and comfort. This spacious unit features two bedrooms and two updated bathrooms, ensuring a serene retreat. The fully updated gourmet kitchen is a chef's dream, equipped with high-end appliances, custom cabinetry, and elegant finishes. Every corner of this home has been thoughtfully modernized, offering a perfect blend of luxury and functionality in an inviting community setting.
Zillow last checked: 8 hours ago
Listing updated: August 05, 2025 at 01:34am
Listed by:
Keller Williams Northwest
Bought with:
No Sales Agent, 0
Non-Mls Company
Source: GAMLS,MLS#: 10526705
Facts & features
Interior
Bedrooms & bathrooms
- Bedrooms: 2
- Bathrooms: 2
- Full bathrooms: 2
- Main level bathrooms: 2
- Main level bedrooms: 2
Kitchen
- Features: Breakfast Area, Kitchen Island, Solid Surface Counters, Walk-in Pantry
Heating
- Central, Electric
Cooling
- Ceiling Fan(s), Central Air, Electric
Appliances
- Included: Dishwasher, Disposal, Double Oven, Dryer, Electric Water Heater, Microwave, Refrigerator, Washer
- Laundry: In Kitchen
Features
- High Ceilings, Master On Main Level, Split Bedroom Plan
- Flooring: Other
- Basement: None
- Has fireplace: No
- Common walls with other units/homes: 2+ Common Walls,End Unit,No One Above
Interior area
- Total structure area: 1,002
- Total interior livable area: 1,002 sqft
- Finished area above ground: 1,002
- Finished area below ground: 0
Property
Parking
- Total spaces: 2
- Parking features: Attached, Carport, Storage
- Has carport: Yes
Accessibility
- Accessibility features: Accessible Doors, Accessible Electrical and Environmental Controls, Accessible Entrance, Accessible Full Bath, Accessible Hallway(s)
Features
- Levels: One
- Stories: 1
- Patio & porch: Patio
- Exterior features: Garden
- Has view: Yes
- View description: City
- Waterfront features: No Dock Or Boathouse
- Body of water: None
Lot
- Size: 1,742 sqft
- Features: Level
Details
- Parcel number: C1220001057
- Special conditions: Agent Owned
- Other equipment: Satellite Dish
Construction
Type & style
- Home type: Condo
- Architectural style: Ranch
- Property subtype: Condominium, Mid Rise
- Attached to another structure: Yes
Materials
- Aluminum Siding, Brick
- Foundation: Slab
- Roof: Composition
Condition
- Resale
- New construction: No
- Year built: 2006
Utilities & green energy
- Electric: 220 Volts
- Sewer: Public Sewer
- Water: Public
- Utilities for property: Cable Available, Electricity Available, Phone Available, Sewer Available, Underground Utilities, Water Available
Community & neighborhood
Security
- Security features: Fire Sprinkler System, Gated Community, Smoke Detector(s)
Community
- Community features: Clubhouse, Fitness Center, Gated, Park, Retirement Community, Sidewalks, Street Lights, Near Public Transport, Near Shopping
Senior living
- Senior community: Yes
Location
- Region: Cartersville
- Subdivision: Hillendale Condominium Association
HOA & financial
HOA
- Has HOA: Yes
- Services included: Insurance, Maintenance Structure, Maintenance Grounds, Pest Control, Reserve Fund, Sewer, Water
Other
Other facts
- Listing agreement: Exclusive Right To Sell
- Listing terms: Cash,Conventional,Other,USDA Loan,VA Loan
Price history
| Date | Event | Price |
|---|---|---|
| 7/9/2025 | Sold | $280,000-3.4%$279/sqft |
Source: | ||
| 6/23/2025 | Pending sale | $290,000$289/sqft |
Source: | ||
| 5/20/2025 | Listed for sale | $290,000-3.3%$289/sqft |
Source: | ||
| 1/31/2025 | Listing removed | $299,900$299/sqft |
Source: | ||
| 10/28/2024 | Listed for sale | $299,900+133.4%$299/sqft |
Source: | ||
Public tax history
| Year | Property taxes | Tax assessment |
|---|---|---|
| 2024 | $1,451 +7.7% | $95,563 +4% |
| 2023 | $1,348 +52.3% | $91,889 +34.2% |
| 2022 | $885 +29.8% | $68,468 +16.7% |
Find assessor info on the county website
Neighborhood: 30120
Nearby schools
GreatSchools rating
- 7/10Cartersville Primary SchoolGrades: PK-2Distance: 0.6 mi
- 6/10Cartersville Middle SchoolGrades: 6-8Distance: 1.7 mi
- 6/10Cartersville High SchoolGrades: 9-12Distance: 1.6 mi
Schools provided by the listing agent
- Elementary: Cartersville Primary/Elementar
- Middle: Cartersville
- High: Cartersville
Source: GAMLS. This data may not be complete. We recommend contacting the local school district to confirm school assignments for this home.
Get a cash offer in 3 minutes
Find out how much your home could sell for in as little as 3 minutes with a no-obligation cash offer.
Estimated market value$291,200
Get a cash offer in 3 minutes
Find out how much your home could sell for in as little as 3 minutes with a no-obligation cash offer.
Estimated market value
$291,200



