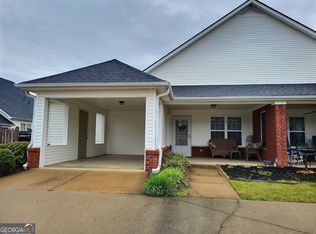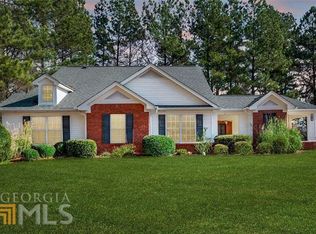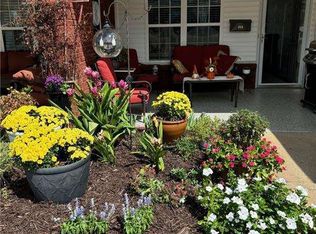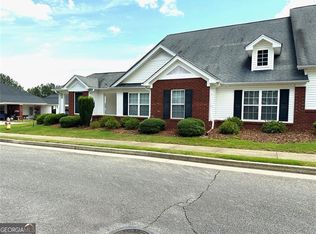Closed
$285,000
150 Old Mill Rd Unit 220, Cartersville, GA 30120
2beds
1,002sqft
Condominium
Built in 2007
-- sqft lot
$298,800 Zestimate®
$284/sqft
$1,318 Estimated rent
Home value
$298,800
$272,000 - $329,000
$1,318/mo
Zestimate® history
Loading...
Owner options
Explore your selling options
What's special
Welcome to this beautifully updated one-level ranch that perfectly combines comfort, convenience, and style. This charming home features all-new luxury vinyl plank (LVP) flooring throughout, fresh paint in every room, and a bright, modern aesthetic that's move-in ready. The heart of the home is the fully renovated kitchen, boasting new custom white cabinets, gleaming quartz countertops, and a stunning ceramic tile backsplash that adds a touch of elegance. The spacious living area flows seamlessly to a covered patio-ideal for relaxing or entertaining. The primary suite includes an updated en-suite bathroom with a taller vanity, granite countertop, modern sink faucet, and a walk-in shower for a spa-like experience. Additional features include a second bedroom/flex space with private bath, attached carport with extra storage space and a roof that's only 2.5 years old-providing peace of mind for years to come. This thoughtfully upgraded ranch offers the perfect blend of practicality and charm. Don't miss your chance to call it home-schedule your tour today!
Zillow last checked: 8 hours ago
Listing updated: May 14, 2025 at 08:43am
Listed by:
Amy Cochran 404-932-5285,
The Roberts Realty Group LLC
Bought with:
Non Mls Salesperson, 176517
Non-Mls Company
Source: GAMLS,MLS#: 10503329
Facts & features
Interior
Bedrooms & bathrooms
- Bedrooms: 2
- Bathrooms: 2
- Full bathrooms: 2
- Main level bathrooms: 2
- Main level bedrooms: 2
Heating
- Central
Cooling
- Ceiling Fan(s), Central Air
Appliances
- Included: Dishwasher, Oven/Range (Combo), Refrigerator
- Laundry: Other
Features
- Master On Main Level, Other, Walk-In Closet(s)
- Flooring: Vinyl
- Basement: None
- Has fireplace: No
Interior area
- Total structure area: 1,002
- Total interior livable area: 1,002 sqft
- Finished area above ground: 1,002
- Finished area below ground: 0
Property
Parking
- Total spaces: 1
- Parking features: Carport
- Has carport: Yes
Features
- Levels: One
- Stories: 1
Lot
- Size: 1,742 sqft
- Features: Level
Details
- Parcel number: C1220001106
Construction
Type & style
- Home type: Condo
- Architectural style: Ranch
- Property subtype: Condominium
Materials
- Brick, Vinyl Siding
- Roof: Composition
Condition
- Resale
- New construction: No
- Year built: 2007
Utilities & green energy
- Sewer: Public Sewer
- Water: Public
- Utilities for property: Cable Available, Electricity Available, Natural Gas Available, Phone Available, Sewer Available, Water Available
Community & neighborhood
Community
- Community features: Clubhouse, Gated, Sidewalks, Street Lights
Location
- Region: Cartersville
- Subdivision: Hillendale
HOA & financial
HOA
- Has HOA: Yes
- HOA fee: $2,400 annually
- Services included: Maintenance Grounds
Other
Other facts
- Listing agreement: Exclusive Right To Sell
Price history
| Date | Event | Price |
|---|---|---|
| 5/12/2025 | Sold | $285,000$284/sqft |
Source: | ||
| 4/18/2025 | Pending sale | $285,000$284/sqft |
Source: | ||
| 4/16/2025 | Listed for sale | $285,000+17.8%$284/sqft |
Source: | ||
| 5/9/2022 | Sold | $242,000+0.8%$242/sqft |
Source: Public Record Report a problem | ||
| 4/16/2022 | Pending sale | $240,000$240/sqft |
Source: | ||
Public tax history
| Year | Property taxes | Tax assessment |
|---|---|---|
| 2024 | $1,474 +7.7% | $96,480 +4% |
| 2023 | $1,369 -25% | $92,755 +34.3% |
| 2022 | $1,826 +13.5% | $69,073 +16.7% |
Find assessor info on the county website
Neighborhood: 30120
Nearby schools
GreatSchools rating
- 7/10Cartersville Primary SchoolGrades: PK-2Distance: 0.6 mi
- 6/10Cartersville Middle SchoolGrades: 6-8Distance: 1.7 mi
- 6/10Cartersville High SchoolGrades: 9-12Distance: 1.6 mi
Schools provided by the listing agent
- Elementary: Cartersville Primary/Elementar
- Middle: Cartersville
- High: Cartersville
Source: GAMLS. This data may not be complete. We recommend contacting the local school district to confirm school assignments for this home.
Get a cash offer in 3 minutes
Find out how much your home could sell for in as little as 3 minutes with a no-obligation cash offer.
Estimated market value$298,800
Get a cash offer in 3 minutes
Find out how much your home could sell for in as little as 3 minutes with a no-obligation cash offer.
Estimated market value
$298,800



