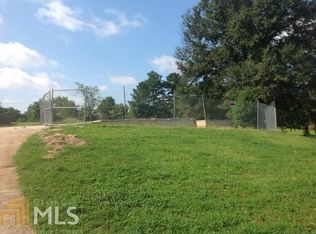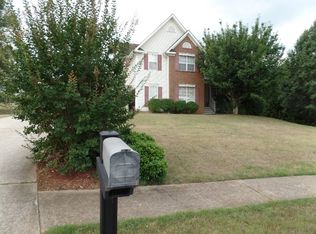THE CHANCE SELLS TEAM PRESENTS THIS ALL BRICK RANCH ON A FINISHED BASEMENT, SITTING ON 3.5 ACRES. BEAUTIFUL PIECE OF PROPERTY. THIS HOME HAS BEEN COMPLETELY UPDATED. EVERY BATHROOM HAS GRANITE COUNTERS AND TILING THROUGHOUT. KITCHEN HAS GRANITE COUNTERS AND BACK SPLASH, STAINLESS STEEL APPLIANCES WITH BUILT IN OVEN. NICE GREAT ROOM OVER LOOKING THE DINING ROOM. 4 BEDROOMS ON MAIN WITH 2 MASTER SUITES!! BASEMENT HAS FULL BEDROOM AND CLOSET. MORE OPEN FINISHED AREA IN BASEMENT AS WELL. SCREENED COVERED PORCH ON BACK OVERLOOKING QUIET AND PEACEFUL BACKYARD. HUGE BIG DETACHED GARAGE BUILDING FOR EXTRA STORAGE AND SPACE. TOO MUCH TOO LIST. WILL HAVE TO COME CHECK THIS AMAZING PLACE OUT FOR YOURSELF. GIVE US A CALL FOR AN EASY SHOW. THANKS!!
This property is off market, which means it's not currently listed for sale or rent on Zillow. This may be different from what's available on other websites or public sources.

