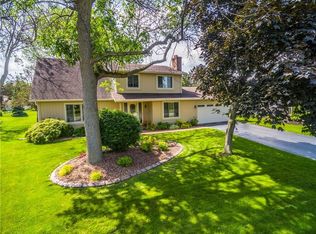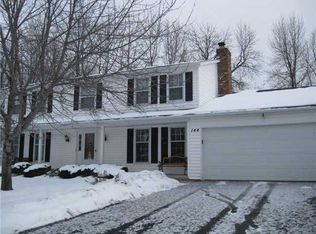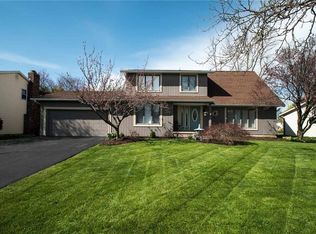Craving a colonial? This classic 4 BR, 2.5 BA brick and vinyl colonial is sure to please. Featuring a full front porch new in 2015 and beautifully situated on a gorgeous, lushly landscaped lot, this home is an outdoor lover's dream! HUGE deck is perfect for grillin', chillin' & entertaining with a screened gazebo for outdoor dining. Planning on a pool? Plenty of room in this level rear yard! Enjoy cozy evenings in your fireplaced family room, holiday dinners in the formal dining room, and super parties in the finished basement with gas fireplace! Whatever the occasion, the eat in kitchen with solid surface counters will be the center of attention! MBR suite w/ dressing area. All granite vanities! Front door, sidelight and H2O Tank 2015, windows 2007. View Tour!
This property is off market, which means it's not currently listed for sale or rent on Zillow. This may be different from what's available on other websites or public sources.


