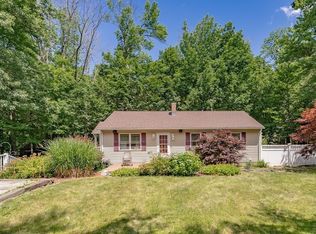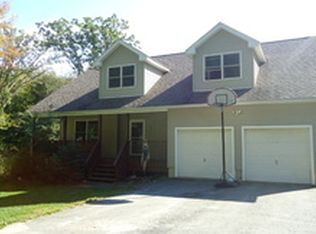Sold for $835,000
$835,000
150 Northwest Rd, Westhampton, MA 01027
3beds
3,648sqft
Single Family Residence
Built in 2024
3.17 Acres Lot
$839,900 Zestimate®
$229/sqft
$3,783 Estimated rent
Home value
$839,900
$781,000 - $907,000
$3,783/mo
Zestimate® history
Loading...
Owner options
Explore your selling options
What's special
Surrounded by Autumn's magnificance is where you'll find complete one level living if needed, three levels if desired. Incomparable opportunity for remote home workers equipped with CAT 6 Ethernet connectivity in every room. Custom designed by owner/builder & unique in every aspect of floorplan for today's lifestyle! Modern Multi-level Farmhouse only a 20 minute drive to Northampton!. Enter into a beautiful, spacious Foyer, Office w/French Doors, Lav, Living Room, Chef's dream Kitchen w/ Hickory Island, Walk-in Pantry, Mud/Laundry Room, Dining area, Private Screened Porch w/Cathedral ceiling surrounds you with tranquil scenic views. Luxurious Primary Bedroom w/private En Suite Spa-like bath, oversized walk-in shower, soaking tub, heated floors, double vanity sinks, custom crafted walk-in closet. Upper level offers versatile Bonus Room w/full bath; Lower level features two bright large Bedrooms with En Suite baths, Media Room & private walkout to Patio. Potential ADU Unit over Garage!
Zillow last checked: 8 hours ago
Listing updated: November 18, 2025 at 12:11pm
Listed by:
Jeanne Garvin 413-478-8487,
Park Square Realty 413-789-9830,
Timothy Coughlen 413-519-5841
Bought with:
Gabriele Luzzi
Berkshire Hathaway HomeServices Commonwealth Real Estate
Source: MLS PIN,MLS#: 73353035
Facts & features
Interior
Bedrooms & bathrooms
- Bedrooms: 3
- Bathrooms: 5
- Full bathrooms: 4
- 1/2 bathrooms: 1
- Main level bathrooms: 2
- Main level bedrooms: 1
Primary bedroom
- Features: Bathroom - Full, Bathroom - Double Vanity/Sink, Ceiling Fan(s), Walk-In Closet(s), Closet/Cabinets - Custom Built, Flooring - Stone/Ceramic Tile, Flooring - Wood, Dressing Room, Recessed Lighting, Lighting - Pendant, Lighting - Overhead, Pocket Door
- Level: Main,First
Bedroom 2
- Features: Bathroom - Full, Walk-In Closet(s), Closet, Closet/Cabinets - Custom Built, Flooring - Wood, Recessed Lighting
- Level: Basement
Bedroom 3
- Features: Bathroom - Full, Walk-In Closet(s), Closet/Cabinets - Custom Built, Flooring - Stone/Ceramic Tile, Recessed Lighting
- Level: Basement
Bedroom 4
- Features: Bathroom - Full, Walk-In Closet(s), Closet/Cabinets - Custom Built, Flooring - Hardwood, Flooring - Stone/Ceramic Tile, Recessed Lighting
Primary bathroom
- Features: Yes
Bathroom 1
- Features: Bathroom - Full, Bathroom - Double Vanity/Sink, Bathroom - Tiled With Shower Stall, Bathroom - Tiled With Tub, Closet/Cabinets - Custom Built, Flooring - Stone/Ceramic Tile, Enclosed Shower - Fiberglass, Double Vanity
- Level: Main,First
Bathroom 2
- Features: Bathroom - Half, Flooring - Stone/Ceramic Tile, Recessed Lighting
- Level: Main,First
Kitchen
- Features: Flooring - Hardwood, Dining Area, Pantry, Countertops - Stone/Granite/Solid, Kitchen Island, Country Kitchen, Dryer Hookup - Electric, Exterior Access, Open Floorplan, Recessed Lighting, Pot Filler Faucet, Wine Chiller, Lighting - Pendant
- Level: Main,First
Living room
- Features: Flooring - Wood, Balcony / Deck, Open Floorplan, Recessed Lighting, Slider
- Level: Main,First
Office
- Features: Flooring - Hardwood, French Doors, Recessed Lighting
- Level: First
Heating
- Central, Natural Gas, Propane, ENERGY STAR Qualified Equipment, Ductless, Other
Cooling
- Central Air, ENERGY STAR Qualified Equipment, Ductless
Appliances
- Included: Water Heater, Tankless Water Heater, Dishwasher, Microwave, Wine Refrigerator, ENERGY STAR Qualified Dryer, ENERGY STAR Qualified Dishwasher, ENERGY STAR Qualified Washer, Range Hood, Range, Instant Hot Water, Oven, Plumbed For Ice Maker
- Laundry: Closet/Cabinets - Custom Built, Flooring - Stone/Ceramic Tile, Main Level, Electric Dryer Hookup, Exterior Access, Washer Hookup, Sink, First Floor
Features
- Recessed Lighting, Closet, Bathroom - Full, Ceiling Fan(s), Home Office, Foyer, Study, Bedroom, Bathroom
- Flooring: Wood, Hardwood, Pine, Stone / Slate, Engineered Hardwood, Flooring - Hardwood, Flooring - Wood
- Doors: French Doors, Insulated Doors
- Windows: Insulated Windows
- Basement: Full,Finished,Walk-Out Access,Interior Entry
- Has fireplace: No
Interior area
- Total structure area: 3,648
- Total interior livable area: 3,648 sqft
- Finished area above ground: 2,648
- Finished area below ground: 1,000
Property
Parking
- Total spaces: 9
- Parking features: Detached, Garage Door Opener, Insulated, Paved Drive, Off Street, Driveway, Paved
- Garage spaces: 3
- Uncovered spaces: 6
Features
- Levels: Multi/Split
- Patio & porch: Porch, Porch - Enclosed, Screened, Patio, Covered
- Exterior features: Porch, Porch - Enclosed, Porch - Screened, Patio, Covered Patio/Deck, Rain Gutters, Professional Landscaping, Decorative Lighting, Other
- Waterfront features: Stream
- Frontage length: 450.00
Lot
- Size: 3.17 Acres
- Features: Wooded, Gentle Sloping
Details
- Parcel number: 4013855
- Zoning: R1 SF
Construction
Type & style
- Home type: SingleFamily
- Architectural style: Farmhouse,Other (See Remarks)
- Property subtype: Single Family Residence
Materials
- Frame, See Remarks
- Foundation: Concrete Perimeter
- Roof: Shingle
Condition
- Year built: 2024
Utilities & green energy
- Electric: Circuit Breakers, 200+ Amp Service, Smart Grid Meter
- Sewer: Private Sewer
- Water: Private
- Utilities for property: for Gas Range, for Electric Dryer, Washer Hookup, Icemaker Connection
Green energy
- Energy efficient items: Thermostat
Community & neighborhood
Security
- Security features: Security System
Community
- Community features: Public Transportation, Walk/Jog Trails, Public School
Location
- Region: Westhampton
Other
Other facts
- Listing terms: Contract
- Road surface type: Paved
Price history
| Date | Event | Price |
|---|---|---|
| 11/18/2025 | Sold | $835,000-7.2%$229/sqft |
Source: MLS PIN #73353035 Report a problem | ||
| 10/18/2025 | Contingent | $899,900$247/sqft |
Source: MLS PIN #73353035 Report a problem | ||
| 9/9/2025 | Price change | $899,900-6.7%$247/sqft |
Source: MLS PIN #73353035 Report a problem | ||
| 6/20/2025 | Price change | $965,000-3.3%$265/sqft |
Source: MLS PIN #73353035 Report a problem | ||
| 4/23/2025 | Listed for sale | $998,000$274/sqft |
Source: MLS PIN #73353035 Report a problem | ||
Public tax history
| Year | Property taxes | Tax assessment |
|---|---|---|
| 2025 | $9,852 +579.4% | $473,900 +576% |
| 2024 | $1,450 +2.8% | $70,100 |
| 2023 | $1,411 -2.5% | $70,100 |
Find assessor info on the county website
Neighborhood: 01027
Nearby schools
GreatSchools rating
- 7/10Westhampton Elementary SchoolGrades: PK-6Distance: 1.8 mi
- 6/10Hampshire Regional High SchoolGrades: 7-12Distance: 2.5 mi
Schools provided by the listing agent
- Elementary: Pboe
- Middle: Pboe
- High: Pboe
Source: MLS PIN. This data may not be complete. We recommend contacting the local school district to confirm school assignments for this home.

Get pre-qualified for a loan
At Zillow Home Loans, we can pre-qualify you in as little as 5 minutes with no impact to your credit score.An equal housing lender. NMLS #10287.

