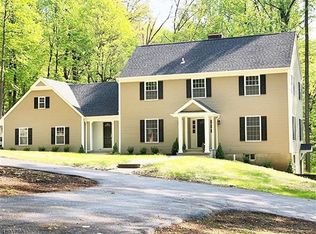You will fall in love with a wonderful mix of old world charm, retro design & trendy updates in this spacious custom ranch in a sought after country setting that is only 13 miles to trains to NYC! Wooded splendor ensconces this private home! Leaded glass front door opens to a 2-story foyer & beautiful LR w wide plank flrs, beamed ceiling, 2-sided brick frplc & 2 sets of sliders to an expansive deck! Other side adds warmth to the DR w more sliders to the deck. Delight in the lrg updated eat-in KIT w commercial grade Viking stove, granite, custom cabinets, pantry & breakfast bar to enjoy the culinary action! Mstr suite w WIC & chic subway tiled & skylit bth w jetted tub, glass enclsd steam shwr & dbl sink vanity. 2 addl bdrms & full bth. Fin w/o bsmnt w wood frplc, half bth & loads of storage. 3 car gar.
This property is off market, which means it's not currently listed for sale or rent on Zillow. This may be different from what's available on other websites or public sources.
