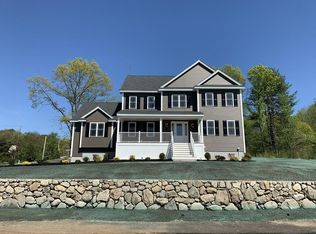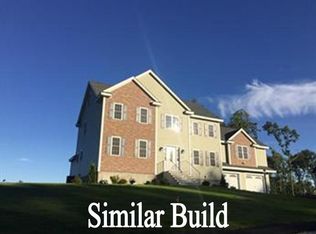Beautiful New Construction Home Situated In "Sumner Farms" Billerica's Premier New Home Subdivision. 150 Nashua Road "The Burlington (ii)" Plan Offers Almost 2700 SqFt. Of Living Space. 38x28 Colonial w/ 24x16 Fam. Rm. Addition w/ Vaulted Ceiling, Gas Fireplace & 2-Car Garage Under. Beautiful Open-Concept Kitchen w/ Custom Cabinets (Many Colors to Choose), Granite Island & Counter Tops, Stainless Appliances. HW on 1st Floor, Tile & Granite in All Baths. 1st Floor Laundry Room. Generous 22x14 Master Bedroom Suite w/ Master Bath w/ Tile Surrounded Jetted Tub & Spacious Walk-in Closet. Walk-up Attic & Walk-out Basement Allows Plenty of Opportunity For Storage & Future Expansion. Professionally Landscaped 1-Acre Lot w/ Lawn Sprinkler System. Near Bedford & Carlisle Line. Great Commuter Location Close to Rts. 3, 95 & 495. Come Build Your Dream Home Today!
This property is off market, which means it's not currently listed for sale or rent on Zillow. This may be different from what's available on other websites or public sources.

