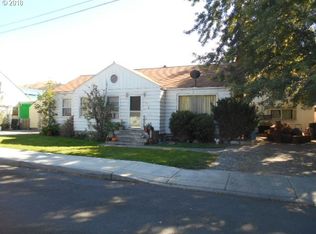Closed
$535,000
150 NW 2nd Ave, John Day, OR 97845
4beds
3baths
4,895sqft
Single Family Residence
Built in 1956
0.39 Acres Lot
$538,600 Zestimate®
$109/sqft
$2,982 Estimated rent
Home value
$538,600
$490,000 - $592,000
$2,982/mo
Zestimate® history
Loading...
Owner options
Explore your selling options
What's special
Nestled among the mountains in the John Day river valley banana belt, this custom brick home sits on a large fenced corner lot bordered by trees. The deep eaves have preserved the brick to make this a valuable find! The iconic home has updated plumbing, a whole-house water filtration system, as well as a new electrical panel with added circuits, a remodeled Master bath suite, new windows and new 12ft sliding French door. There is additional finished space off the garage. So many details! The rough-cut timbers, solid wood built-in cabinetry, trim and crown moulding throughout the home are of a quality not seen in modern construction. A fireside wet bar and two outdoor patios make this an ideal home to entertain. The kitchen is full of smart storage spaces, a built-in floor to ceiling dry storage cabinet and walk-in pantry. The utility room has a half-bath, huge cabinets
Zillow last checked: 8 hours ago
Listing updated: March 19, 2025 at 09:08am
Listed by:
Madden Realty 541-575-0990
Bought with:
Duke Warner Realty
Source: Oregon Datashare,MLS#: 220184615
Facts & features
Interior
Bedrooms & bathrooms
- Bedrooms: 4
- Bathrooms: 3
Heating
- Forced Air, Oil
Cooling
- None
Appliances
- Included: Cooktop, Dishwasher, Disposal, Double Oven, Dryer, Range Hood, Refrigerator, Washer, Water Heater, Water Softener
Features
- Built-in Features, Granite Counters, Linen Closet, Pantry, Shower/Tub Combo, Soaking Tub, Tile Shower, Wet Bar
- Flooring: Carpet, Hardwood
- Windows: Aluminum Frames, Vinyl Frames
- Basement: Finished
- Has fireplace: Yes
- Fireplace features: Insert, Wood Burning
- Common walls with other units/homes: No Common Walls
Interior area
- Total structure area: 3,347
- Total interior livable area: 4,895 sqft
- Finished area below ground: 1,548
Property
Parking
- Total spaces: 2
- Parking features: Driveway, Garage Door Opener, On Street, Tandem
- Garage spaces: 2
- Has uncovered spaces: Yes
Features
- Levels: Two
- Stories: 2
- Patio & porch: Patio
- Exterior features: Courtyard, Fire Pit
- Has view: Yes
- View description: City, Mountain(s)
Lot
- Size: 0.39 Acres
- Features: Corner Lot, Landscaped, Level, Sprinklers In Front
Details
- Additional structures: Covered Arena, Shed(s), Storage
- Parcel number: 13S3123CD5500
- Zoning description: R
- Special conditions: Standard
Construction
Type & style
- Home type: SingleFamily
- Architectural style: Contemporary
- Property subtype: Single Family Residence
Materials
- Brick
- Foundation: Concrete Perimeter
- Roof: Composition
Condition
- New construction: No
- Year built: 1956
Utilities & green energy
- Sewer: Public Sewer
- Water: Public
Community & neighborhood
Security
- Security features: Carbon Monoxide Detector(s), Smoke Detector(s)
Location
- Region: John Day
Other
Other facts
- Listing terms: Cash,Conventional,FHA,VA Loan
- Road surface type: Paved
Price history
| Date | Event | Price |
|---|---|---|
| 3/17/2025 | Sold | $535,000-2.6%$109/sqft |
Source: | ||
| 9/13/2024 | Pending sale | $549,000$112/sqft |
Source: | ||
| 6/14/2024 | Listed for sale | $549,000$112/sqft |
Source: | ||
| 6/13/2024 | Listing removed | $549,000$112/sqft |
Source: | ||
| 1/1/2024 | Listed for sale | $549,000$112/sqft |
Source: | ||
Public tax history
| Year | Property taxes | Tax assessment |
|---|---|---|
| 2024 | $3,878 +2.9% | $256,617 +3% |
| 2023 | $3,767 +2.9% | $249,143 +3% |
| 2022 | $3,661 +2.2% | $241,887 +3% |
Find assessor info on the county website
Neighborhood: 97845
Nearby schools
GreatSchools rating
- 7/10Humbolt Elementary SchoolGrades: K-6Distance: 1.2 mi
- 5/10Grant Union Junior/Senior High SchoolGrades: 7-12Distance: 1 mi
Schools provided by the listing agent
- Elementary: Humbolt Elem
- High: Grant Union Jr/Sr High
Source: Oregon Datashare. This data may not be complete. We recommend contacting the local school district to confirm school assignments for this home.

Get pre-qualified for a loan
At Zillow Home Loans, we can pre-qualify you in as little as 5 minutes with no impact to your credit score.An equal housing lender. NMLS #10287.
