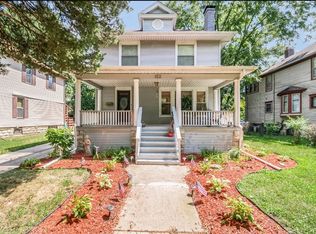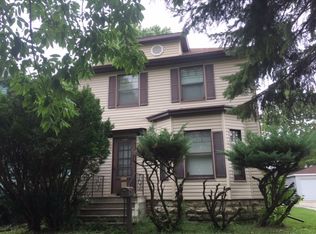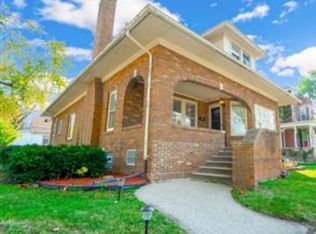Closed
$275,000
150 N Raynor Ave, Joliet, IL 60435
3beds
1,573sqft
Single Family Residence
Built in 1910
4,791.6 Square Feet Lot
$284,100 Zestimate®
$175/sqft
$2,175 Estimated rent
Home value
$284,100
$270,000 - $298,000
$2,175/mo
Zestimate® history
Loading...
Owner options
Explore your selling options
What's special
Welcome home to this stunning fully updated corner lot gem in the heart of Joliet! Combining timeless old-country charm with sleek modern upgrades, this immaculate residence offers everything you've been looking for. Step inside and be captivated by the stylish and thoughtfully renovated interior. Every major item has been addressed, making this home move-in ready and worry-free. Enjoy peace of mind with a brand new tear-off roof with new plywood, oversized gutters, and new windows throughout. Dual-zone furnaces and two brand-new air condensers ensure year-round comfort. The beautifully updated flooring and plush new carpeting flow seamlessly through the home, while the new water heater and completely updated plumbing add even more convenience. Unwind in the delightful enclosed sun deck room - the perfect spot to enjoy your morning coffee or relax after a long day. The property also features a detached two-car garage, offering plenty of storage space. Don't miss the opportunity to own this remarkable home that blends charm, style, and modern comfort. Schedule your showing today to see why 150 N Raynor is the perfect fit for you!
Zillow last checked: 8 hours ago
Listing updated: August 26, 2025 at 02:09pm
Listing courtesy of:
Mithil Patel 312-218-8891,
HomeSmart Realty Group
Bought with:
Kimberly Shumpert
Carter Realty Group
Source: MRED as distributed by MLS GRID,MLS#: 12406390
Facts & features
Interior
Bedrooms & bathrooms
- Bedrooms: 3
- Bathrooms: 2
- Full bathrooms: 2
Primary bedroom
- Features: Flooring (Carpet)
- Level: Second
- Area: 154 Square Feet
- Dimensions: 14X11
Bedroom 2
- Features: Flooring (Carpet)
- Level: Second
- Area: 150 Square Feet
- Dimensions: 10X15
Bedroom 3
- Features: Flooring (Carpet)
- Level: Second
- Area: 121 Square Feet
- Dimensions: 11X11
Balcony porch lanai
- Level: Second
- Area: 117 Square Feet
- Dimensions: 13X9
Dining room
- Features: Flooring (Wood Laminate)
- Level: Main
- Area: 180 Square Feet
- Dimensions: 12X15
Enclosed porch
- Level: Main
- Area: 184 Square Feet
- Dimensions: 23X8
Kitchen
- Features: Flooring (Ceramic Tile)
- Level: Main
- Area: 132 Square Feet
- Dimensions: 12X11
Laundry
- Level: Basement
- Area: 100 Square Feet
- Dimensions: 10X10
Living room
- Features: Flooring (Wood Laminate)
- Level: Main
- Area: 312 Square Feet
- Dimensions: 24X13
Heating
- Natural Gas
Cooling
- Central Air, Zoned, Dual
Appliances
- Included: Range, Microwave, Dishwasher, Refrigerator, High End Refrigerator, Stainless Steel Appliance(s)
Features
- Basement: Finished,Full
Interior area
- Total structure area: 0
- Total interior livable area: 1,573 sqft
Property
Parking
- Total spaces: 2
- Parking features: Asphalt, On Site, Garage Owned, Detached, Garage
- Garage spaces: 2
Accessibility
- Accessibility features: No Disability Access
Features
- Stories: 2
Lot
- Size: 4,791 sqft
Details
- Parcel number: 3007093200150000
- Special conditions: None
Construction
Type & style
- Home type: SingleFamily
- Property subtype: Single Family Residence
Materials
- Aluminum Siding
- Roof: Asphalt
Condition
- New construction: No
- Year built: 1910
- Major remodel year: 2025
Utilities & green energy
- Sewer: Public Sewer
- Water: Public
Community & neighborhood
Community
- Community features: Sidewalks, Street Lights, Street Paved
Location
- Region: Joliet
Other
Other facts
- Listing terms: FHA
- Ownership: Fee Simple
Price history
| Date | Event | Price |
|---|---|---|
| 8/26/2025 | Sold | $275,000-3.5%$175/sqft |
Source: | ||
| 7/11/2025 | Contingent | $285,000$181/sqft |
Source: | ||
| 6/28/2025 | Listed for sale | $285,000+1.8%$181/sqft |
Source: | ||
| 6/3/2025 | Contingent | $279,900$178/sqft |
Source: | ||
| 5/15/2025 | Listed for sale | $279,900$178/sqft |
Source: | ||
Public tax history
| Year | Property taxes | Tax assessment |
|---|---|---|
| 2023 | $4,006 +3.6% | $52,908 +10.5% |
| 2022 | $3,866 +6.3% | $47,859 +7.1% |
| 2021 | $3,637 +6.3% | $44,699 +5.3% |
Find assessor info on the county website
Neighborhood: Cathedral
Nearby schools
GreatSchools rating
- 3/10Farragut Elementary SchoolGrades: K-5Distance: 0.4 mi
- 6/10Dirksen Junior High SchoolGrades: 6-8Distance: 0.9 mi
- 2/10Joliet Central High SchoolGrades: 9-12Distance: 1.4 mi
Schools provided by the listing agent
- District: 86
Source: MRED as distributed by MLS GRID. This data may not be complete. We recommend contacting the local school district to confirm school assignments for this home.

Get pre-qualified for a loan
At Zillow Home Loans, we can pre-qualify you in as little as 5 minutes with no impact to your credit score.An equal housing lender. NMLS #10287.
Sell for more on Zillow
Get a free Zillow Showcase℠ listing and you could sell for .
$284,100
2% more+ $5,682
With Zillow Showcase(estimated)
$289,782

