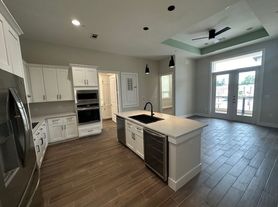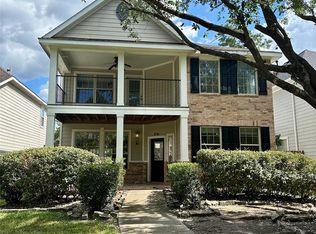Super clean one story in beautiful Woodforest. Barely lived in and like new. Nice curb appeal with gorgeous brick and lush landscaping. The beveled glass entry opens to a large tile foyer, arches and wide open floor plan. The home has lots of windows, high ceilings and a cozy gas log fireplace. The kitchen has dark wood cabinetry by J. Kraft with a large island, breakfast bar and additional storage. Gas Cooktop with pretty granite, tile back splash and under cabinet lighting. There is a large formal dining room with wood floors. Nice sized study with glass French doors. A large primary bedroom with an en-suite featuring a garden tub, large separate shower, dual vanities and a massive walk in closet. Three additional bedrooms and two full baths. You will enjoy living in Woodforest with all of the amenities.
Copyright notice - Data provided by HAR.com 2022 - All information provided should be independently verified.
House for rent
$2,950/mo
150 N Greatwood Glen Pl, Montgomery, TX 77316
4beds
2,537sqft
Price may not include required fees and charges.
Singlefamily
Available now
-- Pets
Electric
Electric dryer hookup laundry
2 Attached garage spaces parking
Natural gas, fireplace
What's special
Cozy gas log fireplaceGorgeous brickWide open floor planHigh ceilingsWood floorsFormal dining roomLots of windows
- 34 days |
- -- |
- -- |
Travel times
Looking to buy when your lease ends?
Consider a first-time homebuyer savings account designed to grow your down payment with up to a 6% match & a competitive APY.
Facts & features
Interior
Bedrooms & bathrooms
- Bedrooms: 4
- Bathrooms: 3
- Full bathrooms: 3
Rooms
- Room types: Breakfast Nook, Family Room, Office
Heating
- Natural Gas, Fireplace
Cooling
- Electric
Appliances
- Included: Dishwasher, Microwave, Oven, Stove
- Laundry: Electric Dryer Hookup, Hookups, Washer Hookup
Features
- All Bedrooms Down, En-Suite Bath, High Ceilings, Primary Bed - 1st Floor, Walk In Closet, Walk-In Closet(s)
- Flooring: Carpet, Tile, Wood
- Has fireplace: Yes
Interior area
- Total interior livable area: 2,537 sqft
Property
Parking
- Total spaces: 2
- Parking features: Attached, Covered
- Has attached garage: Yes
- Details: Contact manager
Features
- Exterior features: 1 Living Area, All Bedrooms Down, Architecture Style: Traditional, Attached, Electric Dryer Hookup, En-Suite Bath, Flooring: Wood, Formal Dining, Garage Door Opener, Gas Log, Greenbelt, Heating: Gas, High Ceilings, Kitchen/Dining Combo, Living Area - 1st Floor, Lot Features: Greenbelt, Near Golf Course, Subdivided, Near Golf Course, Primary Bed - 1st Floor, Sprinkler System, Subdivided, Utility Room, Walk In Closet, Walk-In Closet(s), Washer Hookup
Details
- Parcel number: 96524203900
Construction
Type & style
- Home type: SingleFamily
- Property subtype: SingleFamily
Condition
- Year built: 2015
Community & HOA
Location
- Region: Montgomery
Financial & listing details
- Lease term: Long Term,6 Months
Price history
| Date | Event | Price |
|---|---|---|
| 10/27/2022 | Listed for rent | $2,950-10.6%$1/sqft |
Source: | ||
| 5/29/2022 | Listing removed | -- |
Source: | ||
| 5/20/2022 | Listed for rent | $3,300$1/sqft |
Source: | ||
| 3/10/2022 | Sold | -- |
Source: Agent Provided | ||
| 2/18/2022 | Pending sale | $389,900$154/sqft |
Source: | ||

