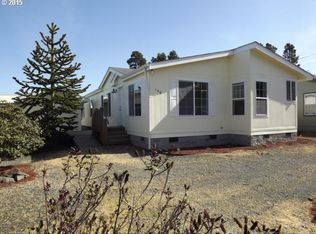Sold
$335,000
150 N 3rd St, Lakeside, OR 97449
3beds
2,360sqft
Residential, Manufactured Home
Built in 1998
8,712 Square Feet Lot
$343,900 Zestimate®
$142/sqft
$2,050 Estimated rent
Home value
$343,900
$275,000 - $430,000
$2,050/mo
Zestimate® history
Loading...
Owner options
Explore your selling options
What's special
Exceptionally maintained single level home with open floor plan in Lakeside. Quality triplewide with many updates includes formal dining room plus spacious living and family rooms. Oversized kitchen includes center island and side bar. Superb location with great access to marina/boat launch at Tenmile Lakes and fabulous sand dunes and Oregon Coast beaches. Extra large fully fenced lot (100'x90') features low maintenance landscaped grounds with covered decks in front and back and paved accesses to double carport (26'x22") and RV and boat storage 10'x28'). Two dry storage sheds (10'x10' and 12'x12'). Two RV hookups.
Zillow last checked: 8 hours ago
Listing updated: October 14, 2024 at 12:55am
Listed by:
Joe Ward 541-912-0934,
Joe Ward Properties,
Raya Ziegler 541-297-5260,
Raya Ziegler Real Estate
Bought with:
Amy Aguirre, 201012060
Pacific Coast Real Estate & Development, LLC
Source: RMLS (OR),MLS#: 24519107
Facts & features
Interior
Bedrooms & bathrooms
- Bedrooms: 3
- Bathrooms: 3
- Full bathrooms: 2
- Partial bathrooms: 1
- Main level bathrooms: 3
Primary bedroom
- Level: Main
- Area: 272
- Dimensions: 16 x 17
Bedroom 2
- Level: Main
- Area: 140
- Dimensions: 10 x 14
Bedroom 3
- Level: Main
- Area: 99
- Dimensions: 9 x 11
Dining room
- Level: Main
- Area: 160
- Dimensions: 10 x 16
Family room
- Level: Main
- Area: 360
- Dimensions: 18 x 20
Kitchen
- Level: Main
- Area: 156
- Width: 13
Living room
- Level: Main
- Area: 208
- Dimensions: 13 x 16
Heating
- Forced Air, Wood Stove
Appliances
- Included: Dishwasher, Disposal, Electric Water Heater
Features
- Pantry
- Windows: Double Pane Windows, Vinyl Frames
- Basement: None
- Number of fireplaces: 1
- Fireplace features: Stove, Wood Burning
Interior area
- Total structure area: 2,360
- Total interior livable area: 2,360 sqft
Property
Parking
- Total spaces: 2
- Parking features: RV Access/Parking, RV Boat Storage, Carport, Detached, Extra Deep Garage
- Garage spaces: 2
- Has carport: Yes
Accessibility
- Accessibility features: Natural Lighting, One Level, Parking, Utility Room On Main, Accessibility
Features
- Levels: One
- Stories: 1
- Patio & porch: Covered Deck
- Fencing: Fenced
Lot
- Size: 8,712 sqft
- Features: Flood Zone, Level, SqFt 7000 to 9999
Details
- Additional structures: Outbuilding, RVParking, RVBoatStorage
- Parcel number: 4299900
- Zoning: RR
Construction
Type & style
- Home type: MobileManufactured
- Property subtype: Residential, Manufactured Home
Materials
- Vinyl Siding
- Foundation: Block
- Roof: Composition,Shingle
Condition
- Approximately
- New construction: No
- Year built: 1998
Utilities & green energy
- Sewer: Public Sewer
- Water: Public
Community & neighborhood
Location
- Region: Lakeside
Other
Other facts
- Body type: Triple Wide
- Listing terms: Cash,Conventional
- Road surface type: Gravel
Price history
| Date | Event | Price |
|---|---|---|
| 10/11/2024 | Sold | $335,000$142/sqft |
Source: | ||
| 9/15/2024 | Pending sale | $335,000$142/sqft |
Source: | ||
| 9/5/2024 | Listed for sale | $335,000+42.6%$142/sqft |
Source: | ||
| 5/24/2019 | Sold | $235,000-1.3%$100/sqft |
Source: | ||
| 4/13/2019 | Pending sale | $238,000$101/sqft |
Source: RE/MAX Integrity #19667033 Report a problem | ||
Public tax history
| Year | Property taxes | Tax assessment |
|---|---|---|
| 2024 | $1,670 +3% | $466,680 -4% |
| 2023 | $1,621 +0.6% | $486,360 +8.2% |
| 2022 | $1,611 -5.7% | $449,410 +48.9% |
Find assessor info on the county website
Neighborhood: 97449
Nearby schools
GreatSchools rating
- 3/10North Bay Elementary SchoolGrades: K-5Distance: 5.3 mi
- 7/10North Bend Middle SchoolGrades: 6-8Distance: 12.5 mi
- 7/10North Bend Senior High SchoolGrades: 9-12Distance: 12.3 mi
Schools provided by the listing agent
- Elementary: North Bay
- Middle: North Bend
- High: North Bend
Source: RMLS (OR). This data may not be complete. We recommend contacting the local school district to confirm school assignments for this home.
