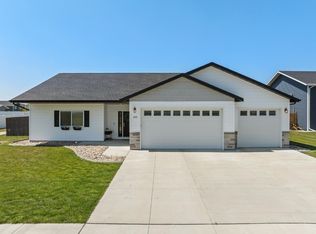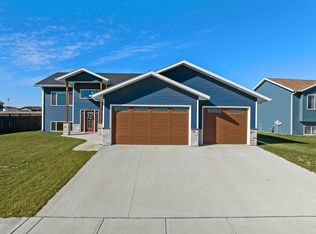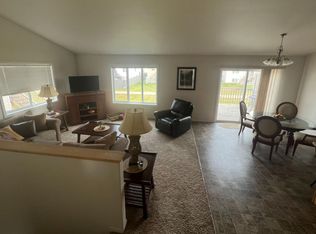Are you ready for a one level, new construction house, that is LOCALLY built with QUALITY products and workmanship. The Sierra floor plan features vaulted ceilings, quartz counters as well as slow closing drawers and doors in cabinetry, and solid 3 panel doors with modern hardware. The 3-car garage is OVERSIZED with 830 sq ft and is heated with a floor drain! There are 3 bedrooms, 2 baths, and an open dining, living, and kitchen space in this home. The master has a tile shower, whirlpool, double sinks, quartz counter, and a walk-in closet. There are an additional 2 bedrooms and another full bath in this home. There is a covered patio off the living room and dining area. This house is down the street to the playground, close to the walking trail, and Stonebridge is quick access to the base or bypass. Photos are from a previous model. Big Sky Builders will break ground on this home in the spring with completion of July 30, 2020.
This property is off market, which means it's not currently listed for sale or rent on Zillow. This may be different from what's available on other websites or public sources.



