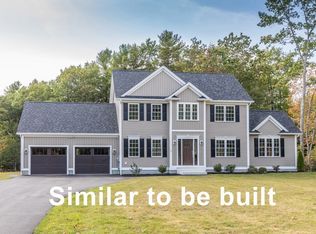One of the most admired homes in Princeton. Stunning, panoramic VIEWS TO BOSTON. Wake up to AMAZING SUNRISES from the master bedroom or entertain on the 45' deck. CUSTOM BUILT of superior construction and craftsmanship with stone and exotic woods from around the world; HANDMADE WINDING STAIRCASE, doors, and trim. An extraordinary, expansive CHEF'S KITCHEN that includes a hand made copper hood, Thermador cook top, Gaggenau ovens, Sub-Zero refrigerator/freezer, new wine cooler. Fabulous LIVING/DINING ROOM open to upstairs. A separate, COZY FAMILY ROOM with exquisite floor to ceiling stone fireplace. TWO MASTER BEDROOMS UPSTAIRS and a leather floor office. A guest suite on the main level. ~1400 sq ft LL, done in 2009, hosts two bedroom suites, a light and airy great room & exercise room. Mt Wachusett, hiking, biking, skiing, is minutes away. Wachusett Station commutes to Boston a breeze. Thomas Prince School K-8 highly ranked. Seller is ready to pass to next steward! Will it be you?
This property is off market, which means it's not currently listed for sale or rent on Zillow. This may be different from what's available on other websites or public sources.
