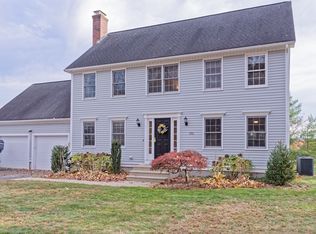Sold for $680,000
$680,000
150 Morgan Rd, Northbridge, MA 01534
4beds
2,128sqft
Single Family Residence
Built in 2003
0.85 Acres Lot
$692,800 Zestimate®
$320/sqft
$3,190 Estimated rent
Home value
$692,800
$637,000 - $755,000
$3,190/mo
Zestimate® history
Loading...
Owner options
Explore your selling options
What's special
Welcome to 150 Morgan Rd, a beautifully renovated home that perfectly blends modern comfort with timeless charm. Completely updated over the last year, this property offers exceptional craftsmanship and thoughtful design throughout. A new gourmet kitchen features custom cabinetry, an oversized island, and sleek granite countertops. The kitchen has been expanded into an open-concept dining area, ideal for entertaining and everyday living. The first floor boasts brand new hardwood floors, while the second floor features plush new carpeting for added comfort. All the bathrooms have been fully updated and the primary suite is a true retreat, highlighted by a curbless tile shower in the luxurious en-suite bath. Enjoy the outdoors from your brand new composite deck, which overlooks a spacious, private yard with picturesque views. This turn-key home is ready for its next chapter. Don’t miss the opportunity to own this exceptional property in a desirable Northbridge location.
Zillow last checked: 8 hours ago
Listing updated: August 18, 2025 at 11:28am
Listed by:
Ian Teng 661-809-7919,
Redfin Corp. 617-340-7803
Bought with:
Glenn Knapik
Today Real Estate, Inc.
Source: MLS PIN,MLS#: 73392720
Facts & features
Interior
Bedrooms & bathrooms
- Bedrooms: 4
- Bathrooms: 3
- Full bathrooms: 2
- 1/2 bathrooms: 1
Primary bedroom
- Features: Bathroom - Full, Walk-In Closet(s), Flooring - Wall to Wall Carpet
- Level: Second
Bedroom 2
- Features: Closet, Flooring - Wall to Wall Carpet
- Level: Second
Bedroom 3
- Features: Closet, Flooring - Wall to Wall Carpet
- Level: Second
Bedroom 4
- Features: Closet, Flooring - Wall to Wall Carpet
- Level: Second
Primary bathroom
- Features: Yes
Bathroom 1
- Features: Bathroom - Half, Flooring - Stone/Ceramic Tile, Remodeled
- Level: First
Bathroom 2
- Features: Bathroom - Full, Bathroom - Double Vanity/Sink, Bathroom - Tiled With Shower Stall, Flooring - Stone/Ceramic Tile, Remodeled
- Level: Second
Bathroom 3
- Features: Bathroom - Full, Bathroom - With Tub & Shower, Flooring - Stone/Ceramic Tile, Remodeled
- Level: Second
Dining room
- Features: Flooring - Hardwood, Exterior Access, Recessed Lighting, Slider
- Level: First
Family room
- Features: Flooring - Hardwood
- Level: First
Kitchen
- Features: Flooring - Hardwood, Countertops - Stone/Granite/Solid, Kitchen Island, Open Floorplan, Recessed Lighting
- Level: First
Living room
- Features: Flooring - Hardwood
- Level: First
Heating
- Forced Air, Natural Gas
Cooling
- Central Air
Appliances
- Included: Gas Water Heater, Oven, Dishwasher, Disposal, Microwave, Range, Refrigerator, Freezer
Features
- Bonus Room
- Flooring: Tile, Carpet, Hardwood, Flooring - Vinyl
- Basement: Partial,Partially Finished,Interior Entry,Bulkhead,Concrete
- Number of fireplaces: 1
- Fireplace features: Family Room
Interior area
- Total structure area: 2,128
- Total interior livable area: 2,128 sqft
- Finished area above ground: 1,888
- Finished area below ground: 240
Property
Parking
- Total spaces: 8
- Parking features: Attached, Paved Drive, Off Street
- Attached garage spaces: 2
- Uncovered spaces: 6
Features
- Patio & porch: Deck - Composite
- Exterior features: Deck - Composite
Lot
- Size: 0.85 Acres
Details
- Parcel number: M:00015 B:00146,4068970
- Zoning: res
Construction
Type & style
- Home type: SingleFamily
- Architectural style: Colonial
- Property subtype: Single Family Residence
Materials
- Frame
- Foundation: Concrete Perimeter
- Roof: Shingle
Condition
- Year built: 2003
Utilities & green energy
- Electric: 200+ Amp Service
- Sewer: Public Sewer
- Water: Public
- Utilities for property: for Gas Range
Community & neighborhood
Community
- Community features: Shopping, Pool, Tennis Court(s), Park, Walk/Jog Trails, Golf, Medical Facility, Laundromat, Bike Path, Highway Access, House of Worship, Private School, Public School
Location
- Region: Northbridge
Price history
| Date | Event | Price |
|---|---|---|
| 8/18/2025 | Sold | $680,000+1.5%$320/sqft |
Source: MLS PIN #73392720 Report a problem | ||
| 7/8/2025 | Contingent | $670,000$315/sqft |
Source: MLS PIN #73392720 Report a problem | ||
| 6/18/2025 | Listed for sale | $670,000+111.3%$315/sqft |
Source: MLS PIN #73392720 Report a problem | ||
| 2/21/2003 | Sold | $317,150$149/sqft |
Source: Public Record Report a problem | ||
Public tax history
| Year | Property taxes | Tax assessment |
|---|---|---|
| 2025 | $6,587 +3.2% | $558,700 +5.9% |
| 2024 | $6,380 +3.4% | $527,700 +10.8% |
| 2023 | $6,173 +8.3% | $476,300 +15% |
Find assessor info on the county website
Neighborhood: Whitinsville
Nearby schools
GreatSchools rating
- NANorthbridge Elementary SchoolGrades: PK-1Distance: 0.7 mi
- 4/10Northbridge Middle SchoolGrades: 6-8Distance: 0.8 mi
- 4/10Northbridge High SchoolGrades: 9-12Distance: 1.2 mi
Schools provided by the listing agent
- Elementary: Northbridge
- Middle: Northbridge
- High: Northbridge
Source: MLS PIN. This data may not be complete. We recommend contacting the local school district to confirm school assignments for this home.
Get a cash offer in 3 minutes
Find out how much your home could sell for in as little as 3 minutes with a no-obligation cash offer.
Estimated market value$692,800
Get a cash offer in 3 minutes
Find out how much your home could sell for in as little as 3 minutes with a no-obligation cash offer.
Estimated market value
$692,800
