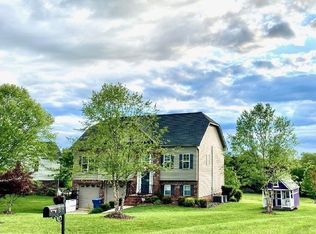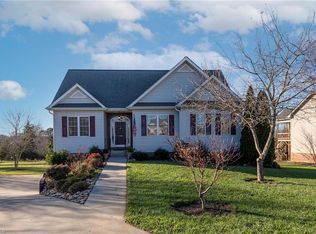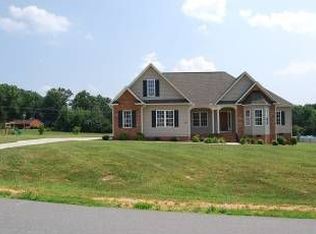Sold for $425,000
$425,000
150 Mollie Rd, Harmony, NC 28634
3beds
2,079sqft
Stick/Site Built, Residential, Single Family Residence
Built in 2006
2.09 Acres Lot
$436,600 Zestimate®
$--/sqft
$2,467 Estimated rent
Home value
$436,600
Estimated sales range
Not available
$2,467/mo
Zestimate® history
Loading...
Owner options
Explore your selling options
What's special
*Multiple offers; all offers due by 8pm Saturday, Feb 1* Split-foyer 3 bed/3 bath home with a private oasis on over 2 acres. The split-bedroom layout ensures privacy for everyone, while the vaulted ceilings in the living room create an inviting, open atmosphere. The fully finished basement boasts a spacious recreational room, home office area and full bath. Step outside to your backyard paradise, complete with a sparkling saltwater pool, a pool house and a gazebo for relaxing evenings. Need space for projects or storage? The property features a massive, detached work building with electricity and water—ideal for a workshop, studio, or storage for all your equipment and toys. This home offers the best of both worlds: peaceful country living with all the modern amenities you need. The ample parking, and lush acreage make it perfect for hosting gatherings or simply enjoying the tranquility of your own slice of paradise.
Zillow last checked: 8 hours ago
Listing updated: March 13, 2025 at 06:38am
Listed by:
Kati Lawrence 336-391-2006,
Howard Hanna Allen Tate - Winston Salem
Bought with:
Al DiRusso, 275534
eXp Realty
Source: Triad MLS,MLS#: 1168378 Originating MLS: Winston-Salem
Originating MLS: Winston-Salem
Facts & features
Interior
Bedrooms & bathrooms
- Bedrooms: 3
- Bathrooms: 3
- Full bathrooms: 3
- Main level bathrooms: 2
Primary bedroom
- Level: Upper
- Dimensions: 12.33 x 15
Bedroom 2
- Level: Upper
- Dimensions: 9.92 x 11.58
Bedroom 3
- Level: Upper
- Dimensions: 10.42 x 12.67
Dining room
- Level: Upper
- Dimensions: 10.17 x 13.25
Kitchen
- Level: Upper
- Dimensions: 9.83 x 18.33
Living room
- Level: Upper
- Dimensions: 15.25 x 17.5
Office
- Level: Lower
- Dimensions: 8.83 x 12.25
Recreation room
- Level: Lower
- Dimensions: 24.5 x 15.25
Heating
- Fireplace(s), Forced Air, Electric, Propane
Cooling
- Central Air
Appliances
- Included: Microwave, Electric Water Heater
- Laundry: Dryer Connection, In Basement, Washer Hookup
Features
- Ceiling Fan(s), Soaking Tub, Pantry, Separate Shower
- Flooring: Tile, Wood
- Has basement: No
- Number of fireplaces: 1
- Fireplace features: Gas Log, Living Room
Interior area
- Total structure area: 2,079
- Total interior livable area: 2,079 sqft
- Finished area above ground: 1,359
- Finished area below ground: 720
Property
Parking
- Total spaces: 4
- Parking features: Driveway, Garage, Garage Door Opener, Detached, Garage Faces Side
- Garage spaces: 4
- Has uncovered spaces: Yes
Features
- Levels: Multi/Split
- Has private pool: Yes
- Pool features: In Ground, Private
Lot
- Size: 2.09 Acres
- Features: Cleared
Details
- Additional structures: Pool House, Gazebo, Storage
- Parcel number: F1030A0006
- Zoning: R
- Special conditions: Owner Sale
Construction
Type & style
- Home type: SingleFamily
- Property subtype: Stick/Site Built, Residential, Single Family Residence
Materials
- Brick, Vinyl Siding
- Foundation: Slab
Condition
- Year built: 2006
Utilities & green energy
- Sewer: Septic Tank
- Water: Public
Community & neighborhood
Location
- Region: Harmony
- Subdivision: Sheffield Acres
Other
Other facts
- Listing agreement: Exclusive Right To Sell
- Listing terms: Cash,Conventional,FHA,VA Loan
Price history
| Date | Event | Price |
|---|---|---|
| 3/12/2025 | Sold | $425,000+2.4% |
Source: | ||
| 2/2/2025 | Pending sale | $415,000 |
Source: | ||
| 1/30/2025 | Listed for sale | $415,000+50.9% |
Source: | ||
| 4/8/2019 | Sold | $275,000+44%$132/sqft |
Source: Public Record Report a problem | ||
| 10/19/2006 | Sold | $191,000$92/sqft |
Source: Public Record Report a problem | ||
Public tax history
| Year | Property taxes | Tax assessment |
|---|---|---|
| 2025 | $2,313 +5.6% | $335,870 +18.6% |
| 2024 | $2,190 | $283,270 |
| 2023 | $2,190 -0.6% | $283,270 |
Find assessor info on the county website
Neighborhood: 28634
Nearby schools
GreatSchools rating
- 5/10William R Davie ElementaryGrades: PK-5Distance: 3.7 mi
- 8/10North Davie MiddleGrades: 6-8Distance: 8.4 mi
- 4/10Davie County HighGrades: 9-12Distance: 8.4 mi
Get pre-qualified for a loan
At Zillow Home Loans, we can pre-qualify you in as little as 5 minutes with no impact to your credit score.An equal housing lender. NMLS #10287.


