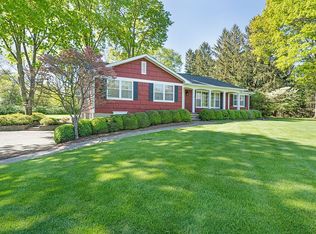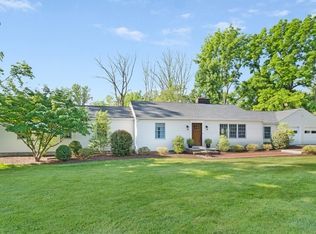This Colonial, circa 1872 combines open, bright rooms with charming architectural details throughout. The home features hardwood floors, neutral colors and a grand foyer with a gracious staircase winding to the third floor. The kitchen/family room addition was thoughtfully added. Sun-filled rooms, front-to-back living room with two sets of French doors to a sun room, high ceilings, hardwood floors, back staircase, and side porch as well as a sleeping porch on the second floor. Second floor landing and primary bedroom both have bay windows. The third floor features four finished rooms. Bluestone patios are highlighted with gardens, mature trees, and pool. The pole barn features 3 1/2 bays with additional storage above. Located on the east side of town in the historic Brookside section. A pleasure to show.
This property is off market, which means it's not currently listed for sale or rent on Zillow. This may be different from what's available on other websites or public sources.

