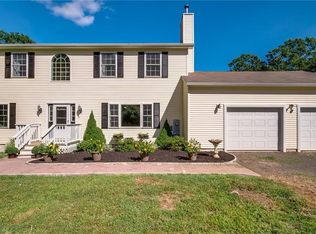Nestled deep in the woods on almost 5 very private acres you'll find this custom built 4 bedroom residence. It is the very definition of "over built", designed by the owner and showcasing extreme attention to detail in construction quality, impeccable landscaping, and it's fit & finishes. You will instantly see that it is far and above the typical production "box home" and can't be reconstructed for this offering price. Further, this home is absolutely immaculate, has been gently lived in, and is exceedingly well maintained. The floor plan is modern and open, conducive to today's living and wonderful for entertaining. The first floor features a high end gourmet kitchen which flows seamlessly into the enormous fire placed family room as well as opening to the glassed sun room. The Master Bedroom Suite is on the 1st floor together with a second bedroom which is an ideal nursery or office. The living room features a soaring ceiling and the dining room has over sized custom windows that add plenty of light as well as elegance. Two additional bed rooms are upstairs with a private bath room, with a walk in attic on the same floor that can be finished off for another room. The walk out lower level was designed to be finished; it has high ceilings, a fire place, and windows that overlook the extremely private rear yard. It is truly impossible to list everything this home offers so please schedule a private viewing as we guarantee you will be impressed!
This property is off market, which means it's not currently listed for sale or rent on Zillow. This may be different from what's available on other websites or public sources.

