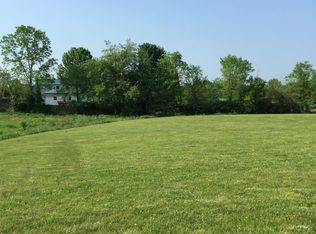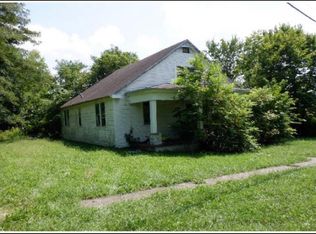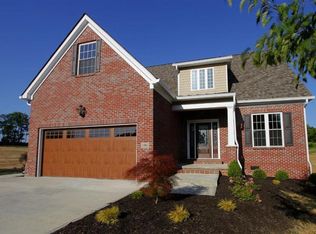Major Price REDUCTION! Attention to Detail and Superior CRAFTSMANSHIP is Evident Throughout this 2014 Custom Built Executive Home by JWI Builders. OPEN Floor Plan Features Gathering Space with 2 Story Ceiling Height,and Kitchen/Dining Areas. All ELECTRIC, HIGH EFFICIENCY Home Features 4 Bedrooms (4th Bedroom Can Also Serve as a Bonus Room), 2 1/2 Baths on 1.14 ACRES LOT. Conveniently Located,Just Minutes from Winchester Bypass, Shopping, and Schools and Only 20 Minutes from Hamburg in Lexington.CUSTOM UPGRADES Include 40 Year Shingles, Premium Insulated Garage Door, Front of Home All Brick, Side entry door to Garage, 5 x 21' Covered Front Porch with Stained Tongue and Groove Pine Ceiling, Granite Counter Tops, Fireplace w/Blower, 9' Ceilings Downstairs, 9'6 Ceiling in Garage, Soaking Tub Master Bath, Recessed Lighting Downstairs, Stainless Steel High Grade Whirlpool Appliances, 2 HVAC units,80 Gallon Hot Water Tank, Brushed Nickel Faucets, Lever Style Door Handles and Bath Accessories
This property is off market, which means it's not currently listed for sale or rent on Zillow. This may be different from what's available on other websites or public sources.



