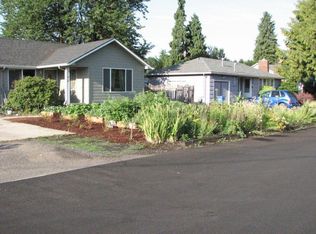Sold
$419,000
150 Maynard Ave, Eugene, OR 97404
3beds
1,414sqft
Residential, Single Family Residence
Built in 1951
7,405.2 Square Feet Lot
$418,400 Zestimate®
$296/sqft
$2,373 Estimated rent
Home value
$418,400
$381,000 - $460,000
$2,373/mo
Zestimate® history
Loading...
Owner options
Explore your selling options
What's special
Charming 3-Bedroom Home with Original Hardwood Floors and Expansive Garden area.Welcome to this delightful 3-bedroom, 1.5-bathroom residence that seamlessly blends classic charm with modern comfort. Featuring original hardwood floors in the front rooms and beneath the existing carpeting, this home offers a warm and inviting atmosphere.The newly installed pellet stove (never used) provides an efficient heating option, adding to the home's cozy appeal. Garden enthusiasts will appreciate the stunning yard, perfect for cultivating plants or enjoying outdoor activities.Conveniently situated on the bus line and in close proximity to shopping centers, this property ensures easy access to daily necessities and commuting options.Don't miss the opportunity to make this charming home yours. Schedule a viewing today!
Zillow last checked: 8 hours ago
Listing updated: August 25, 2025 at 02:51am
Listed by:
Autumn Wells 541-272-2599,
Triple Oaks Realty LLC
Bought with:
Naseem Hamide, 201237039
Works Real Estate
Source: RMLS (OR),MLS#: 565152446
Facts & features
Interior
Bedrooms & bathrooms
- Bedrooms: 3
- Bathrooms: 2
- Full bathrooms: 1
- Partial bathrooms: 1
- Main level bathrooms: 2
Primary bedroom
- Level: Main
Bedroom 2
- Level: Main
Bedroom 3
- Level: Main
Dining room
- Features: Ceiling Fan, Hardwood Floors
- Level: Main
- Area: 90
- Dimensions: 9 x 10
Family room
- Features: Ceiling Fan, Wood Stove
- Level: Main
- Area: 264
- Dimensions: 12 x 22
Kitchen
- Features: Gas Appliances
- Level: Main
- Area: 144
- Width: 16
Living room
- Features: Hardwood Floors, Pellet Stove
- Level: Main
- Area: 260
- Dimensions: 13 x 20
Heating
- Forced Air
Cooling
- Central Air
Appliances
- Included: Dishwasher, Free-Standing Gas Range, Free-Standing Range, Gas Appliances, Electric Water Heater
Features
- Ceiling Fan(s)
- Flooring: Hardwood, Wall to Wall Carpet
- Windows: Double Pane Windows, Vinyl Frames
- Basement: Crawl Space
- Number of fireplaces: 2
- Fireplace features: Gas, Pellet Stove, Wood Burning Stove
Interior area
- Total structure area: 1,414
- Total interior livable area: 1,414 sqft
Property
Parking
- Total spaces: 1
- Parking features: Driveway, On Street, Attached
- Attached garage spaces: 1
- Has uncovered spaces: Yes
Accessibility
- Accessibility features: One Level, Accessibility
Features
- Levels: One
- Stories: 1
- Patio & porch: Deck
- Exterior features: Yard
- Fencing: Fenced
Lot
- Size: 7,405 sqft
- Features: Level, SqFt 7000 to 9999
Details
- Additional structures: ToolShed
- Parcel number: 0380327
Construction
Type & style
- Home type: SingleFamily
- Architectural style: Ranch
- Property subtype: Residential, Single Family Residence
Materials
- Cedar
- Foundation: Concrete Perimeter
- Roof: Composition
Condition
- Resale
- New construction: No
- Year built: 1951
Utilities & green energy
- Gas: Gas
- Sewer: Public Sewer
- Water: Public
Community & neighborhood
Location
- Region: Eugene
Other
Other facts
- Listing terms: Cash,Conventional,FHA,VA Loan
- Road surface type: Paved
Price history
| Date | Event | Price |
|---|---|---|
| 8/22/2025 | Sold | $419,000$296/sqft |
Source: | ||
| 7/25/2025 | Pending sale | $419,000$296/sqft |
Source: | ||
| 6/13/2025 | Price change | $419,000-1.2%$296/sqft |
Source: | ||
| 5/16/2025 | Listed for sale | $424,000+235.2%$300/sqft |
Source: | ||
| 12/4/2000 | Sold | $126,500+7.3%$89/sqft |
Source: Public Record | ||
Public tax history
| Year | Property taxes | Tax assessment |
|---|---|---|
| 2025 | $3,478 +1.1% | $207,044 +3% |
| 2024 | $3,441 +2.4% | $201,014 +3% |
| 2023 | $3,359 +3.8% | $195,160 +3% |
Find assessor info on the county website
Neighborhood: River Road
Nearby schools
GreatSchools rating
- 4/10Howard Elementary SchoolGrades: K-5Distance: 0.6 mi
- 6/10Kelly Middle SchoolGrades: 6-8Distance: 0.8 mi
- 3/10North Eugene High SchoolGrades: 9-12Distance: 0.6 mi
Schools provided by the listing agent
- Elementary: Howard
- Middle: Kelly
- High: North Eugene
Source: RMLS (OR). This data may not be complete. We recommend contacting the local school district to confirm school assignments for this home.

Get pre-qualified for a loan
At Zillow Home Loans, we can pre-qualify you in as little as 5 minutes with no impact to your credit score.An equal housing lender. NMLS #10287.
Sell for more on Zillow
Get a free Zillow Showcase℠ listing and you could sell for .
$418,400
2% more+ $8,368
With Zillow Showcase(estimated)
$426,768