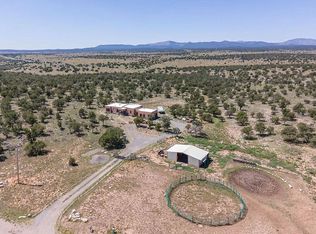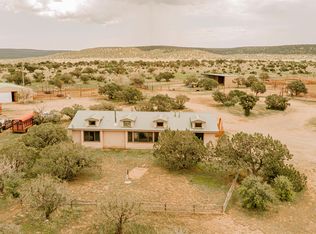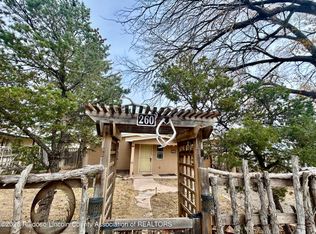This lovely 40-acre property offers a serene and tranquil setting. The main home features two bedrooms and one and a half baths, and was built in 2004. The studio guest house, delivered and finished in 2010, adds extra charm and versatility. Both homes show pride of ownership and have been very well-maintained. In 2024, $35,000 was invested on improvements, including new kitchen appliances, updated faucets. Lots of upgrades! The furnace was replaced, central air conditioning was added, and ducting was upgraded. The roofs on both homes have also been replaced, and have a transferable warranty. Furnishings are included! The main house is 1,030 square feet, while the guest house is 320 square feet.There is plenty of room to roam, and to enjoy the beautiful New Mexico skies and suns
For sale
Price cut: $20K (1/12)
$339,000
150 Mayeux Rd, Corona, NM 88318
3beds
1,350sqft
Est.:
Single Family Residence
Built in 2004
40 Acres Lot
$321,000 Zestimate®
$251/sqft
$-- HOA
What's special
- 225 days |
- 793 |
- 47 |
Likely to sell faster than
Zillow last checked: 8 hours ago
Listing updated: January 14, 2026 at 08:03am
Listed by:
Angie R Olivas 575-937-6828,
Cozy Cabins Real Estate DBA NM Homes & Land 575-802-0207
Source: RLCMLS,MLS#: 132790 Originating MLS: Ruidoso Lincoln County Association of REALTORS
Originating MLS: Ruidoso Lincoln County Association of REALTORS
Tour with a local agent
Facts & features
Interior
Bedrooms & bathrooms
- Bedrooms: 3
- Bathrooms: 3
- Full bathrooms: 2
- 1/2 bathrooms: 1
Rooms
- Room types: Laundry, Living Room
Heating
- Forced Air
Cooling
- Central Air
Appliances
- Included: Dryer, Dishwasher, Disposal, Gas Range, Microwave, Refrigerator, Water Softener Owned, Water Heater, Washer
Features
- Ceiling Fan(s), High Speed Internet, Open Floorplan, Main Level Primary
- Flooring: Tile
- Number of fireplaces: 1
- Fireplace features: Wood Burning
- Furnished: Yes
Interior area
- Total interior livable area: 1,350 sqft
Property
Parking
- Parking features: Circular Driveway, Driveway, Gravel, No Garage
- Has uncovered spaces: Yes
Accessibility
- Accessibility features: None
Features
- Levels: One
- Stories: 1
- Patio & porch: Patio, Screened
- Exterior features: Garden
- Fencing: Barbed Wire
- Has view: Yes
- View description: Desert, Mountain(s), Panoramic, Trees/Woods
- Waterfront features: None
Lot
- Size: 40 Acres
- Features: Views
Details
- Additional structures: Guest House
- Parcel number: 4073003452073000000
- Zoning: R1
- Other equipment: None
- Horse amenities: Other
Construction
Type & style
- Home type: SingleFamily
- Architectural style: Contemporary,Pueblo
- Property subtype: Single Family Residence
Materials
- Frame, Stucco
- Roof: Metal,Pitched
Condition
- Updated/Remodeled
- Year built: 2004
Utilities & green energy
- Sewer: Septic Tank
- Water: Public
- Utilities for property: Electricity Connected, Propane, Water Connected
Community & HOA
Community
- Subdivision: Cougar Mtn Estates
Location
- Region: Corona
Financial & listing details
- Price per square foot: $251/sqft
- Tax assessed value: $339,192
- Annual tax amount: $2,163
- Date on market: 6/13/2025
- Cumulative days on market: 228 days
- Listing terms: Cash,Conventional,1031 Exchange
- Electric utility on property: Yes
- Road surface type: Gravel
Estimated market value
$321,000
$305,000 - $337,000
$2,068/mo
Price history
Price history
| Date | Event | Price |
|---|---|---|
| 1/12/2026 | Price change | $339,000-5.6%$251/sqft |
Source: | ||
| 6/14/2025 | Listed for sale | $359,000+2.6%$266/sqft |
Source: | ||
| 12/29/2023 | Sold | -- |
Source: | ||
| 11/28/2023 | Pending sale | $350,000$259/sqft |
Source: | ||
| 8/31/2023 | Listed for sale | $350,000$259/sqft |
Source: | ||
Public tax history
Public tax history
| Year | Property taxes | Tax assessment |
|---|---|---|
| 2024 | $2,163 +58.6% | $113,064 +31% |
| 2023 | $1,365 -0.8% | $86,339 +2.3% |
| 2022 | $1,375 -4.4% | $84,407 +2.3% |
Find assessor info on the county website
BuyAbility℠ payment
Est. payment
$1,587/mo
Principal & interest
$1315
Property taxes
$153
Home insurance
$119
Climate risks
Neighborhood: 88318
Nearby schools
GreatSchools rating
- 2/10Corona Elementary SchoolGrades: PK-6Distance: 1.9 mi
- 1/10Corona High SchoolGrades: 7-12Distance: 1.9 mi


