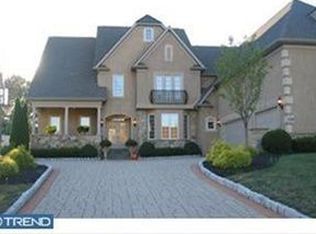Are you looking for a Perfect 10? Want to feel like you're on vacation at home? This is a 1 of a kind, originally built by Gigliotti, and completely renovated by award winning interior designer & owner. Think Miami or LA but in the Philly area! From the exotic landscape - automated irrigation system, sand, volcanic boulders & palm trees, elegantly stated master & dedicated MOVIE THEATER, to the smart home technology package, everything is top of the line standards - American Society of Interior Designers. Upon entering, experience a grand foyer w imported porcelain flooring, custom glass entry doors & custom glass railing. Impressive 2 story living room w Masland and Fabrica carpets & 6' LED fireplace. Home office w glass retractable double doors, ss wall panels & black galaxy granite flooring. All light fixtures, in & out, are LED. Metallic porcelain flooring flows from powder rm to dramatic dining rm. The kitchen - extraordinarily redesigned to enlarge & make the most of open space. Features high-end metallic lacquer custom cabinetry, glass privacy window backsplash overlooking front yard & driveway, comes fully equipped with 48' subzero, 200 bottle wine cooler, oversized 2 tier island w quartz & glass counter tops. Kitchen space opens to bright breakfast rm w builtin banquet dining area flowing to an incredible family rm/media rm w a built-in unit inc gas fireplace & fiber optic ceiling w surround sound. Glass doors from main living area leads outside to an oasis w in-ground heated pool w granite boulder waterfall, changing color lighting package & a hot tub for 12+. Upstairs - 3 beds & 2 full baths. Master retreat was redesigned & now features custom glass entry doors leading to master foyer, oversized sitting area w gas fireplace & custom floor to ceiling builtins - a floor to ceiling mirrored dressing area w vanity space leading to huge walk in closet. Master bath feels like a high end spa w oversized shower w waterfall rain head & body sprays w large privacy window. Off the master, large porcelain tiled veranda w covered clear roof & glass railing. This overlooks a private rear yard below. Lower level has full home gym & dedicated movie theater! Featuring ticket booth, state of the art equipment w all the bells & whistles! Entire home is equipped w smart home technology which interfaces w lights, hvac, music(in & out), locks, video surveillance & door bell - all can be controlled from your phone. Make your appointment to see this now, it won't last.
This property is off market, which means it's not currently listed for sale or rent on Zillow. This may be different from what's available on other websites or public sources.

