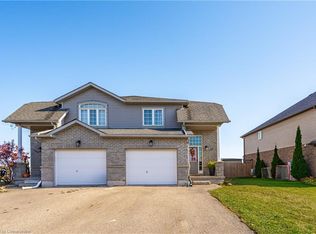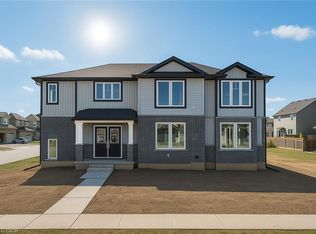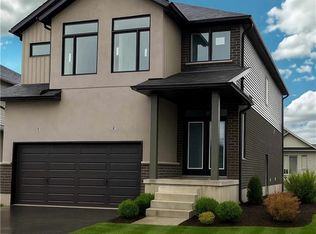Built in 2011, this 3 bedroom, semi detached home is situated in the growing and desired community of Drayton. The main floor has a powder room and an open layout with a large kitchen, dining room and living room looking out over fields of green. Walk out from the dining room to the large deck and fully fenced yard. With the upper floor offering good-sized bedrooms and a 4-piece bathroom the space easily provides for a growing family. The basement is awaiting your finishing touches and creativity with a bathroom rough in and laundry area. Kitchen appliances including a new fridge included, driveway can fit 2 vehicles, plus one in the garage, newer fence and deck. You won't want to miss out on this one!!!
This property is off market, which means it's not currently listed for sale or rent on Zillow. This may be different from what's available on other websites or public sources.


