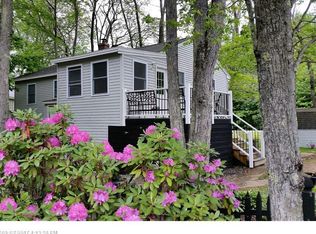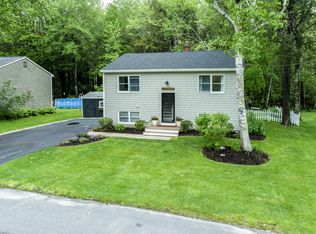Closed
$385,000
150 Main Street, Topsham, ME 04086
3beds
1,700sqft
Single Family Residence
Built in 1980
9,583.2 Square Feet Lot
$420,300 Zestimate®
$226/sqft
$2,382 Estimated rent
Home value
$420,300
$399,000 - $441,000
$2,382/mo
Zestimate® history
Loading...
Owner options
Explore your selling options
What's special
This captivating raised ranch home is more than meets the eye... with an impressive list of improvements, complimented by the addition- mud room/ entryway, this is not your typical split! This Main St location is convenient- walking distance to Mt Ararat's new high school, Topsham Fair Mall shopping is just around the corner and it is a straight shot to downtown Brunswick, Bowdoin College, river and ocean access! The upper level is host to a newly appointed kitchen, corian countertops, stainless steel appliances, white cabinetry over newly installed LVT flooring. 2 bedrooms and full bathroom along with living space adjacent to the kitchen. There is access to the side deck off of the kitchen- perfect for grilling/ chilling! Transitioning to the lower level, the entryway is an abundance of space to kick off shoes, jackets etc. The lower level features a splendid living space, adorned with a charming bar set up, plenty of room for seating and entertaining or activity. Primary bedroom, full bathroom and laundry located on this level also. This home harmoniously blends classic design with modern comfort, recent improvements include: mudroom addition, new kitchen cabinets, countertops, flooring through out, exterior siding, Pella windows, heat pumps and more! The location provides the best of both worlds - a tranquil suburban retreat with easy access to urban conveniences. Accessible to major highways and nearby Brunswick's amenities, it is the perfect balance of tranquility and accessibility. Don't miss the opportunity to make 150 Main St your new address!
Zillow last checked: 8 hours ago
Listing updated: January 15, 2025 at 07:09pm
Listed by:
Portside Real Estate Group
Bought with:
Signature Homes Real Estate Group, LLC
Source: Maine Listings,MLS#: 1570153
Facts & features
Interior
Bedrooms & bathrooms
- Bedrooms: 3
- Bathrooms: 2
- Full bathrooms: 2
Bedroom 1
- Level: Second
Bedroom 2
- Level: Second
Bedroom 3
- Level: First
Bonus room
- Level: First
Kitchen
- Level: Second
Living room
- Level: Second
Heating
- Heat Pump
Cooling
- Heat Pump
Appliances
- Included: Dishwasher, Dryer, Microwave, Electric Range, Refrigerator, Washer
Features
- Bathtub, Shower
- Flooring: Laminate, Wood
- Doors: Storm Door(s)
- Windows: Double Pane Windows
- Basement: Interior Entry,Finished,Full
- Has fireplace: No
Interior area
- Total structure area: 1,700
- Total interior livable area: 1,700 sqft
- Finished area above ground: 908
- Finished area below ground: 792
Property
Parking
- Parking features: Paved, 1 - 4 Spaces
Features
- Patio & porch: Deck
Lot
- Size: 9,583 sqft
- Features: Near Shopping, Near Turnpike/Interstate, Near Town, Level, Open Lot, Sidewalks, Wooded
Details
- Additional structures: Shed(s)
- Parcel number: TOPMMR05AL021
- Zoning: R1
Construction
Type & style
- Home type: SingleFamily
- Architectural style: Raised Ranch
- Property subtype: Single Family Residence
Materials
- Wood Frame, Vinyl Siding
- Roof: Metal
Condition
- Year built: 1980
Utilities & green energy
- Electric: Circuit Breakers
- Sewer: Quasi-Public
- Water: Public
Green energy
- Energy efficient items: Water Heater, LED Light Fixtures, Thermostat
Community & neighborhood
Location
- Region: Topsham
Other
Other facts
- Road surface type: Paved
Price history
| Date | Event | Price |
|---|---|---|
| 11/6/2023 | Sold | $385,000+5.5%$226/sqft |
Source: | ||
| 10/10/2023 | Pending sale | $365,000$215/sqft |
Source: | ||
| 10/2/2023 | Listed for sale | $365,000$215/sqft |
Source: | ||
| 8/30/2023 | Pending sale | $365,000$215/sqft |
Source: | ||
| 8/28/2023 | Listed for sale | $365,000+97.3%$215/sqft |
Source: | ||
Public tax history
| Year | Property taxes | Tax assessment |
|---|---|---|
| 2024 | $3,514 +3.5% | $281,100 +12.4% |
| 2023 | $3,395 +6% | $250,000 +12.5% |
| 2022 | $3,204 +4.3% | $222,200 +14.8% |
Find assessor info on the county website
Neighborhood: 04086
Nearby schools
GreatSchools rating
- 9/10Woodside Elementary SchoolGrades: K-5Distance: 0.9 mi
- 6/10Mt Ararat Middle SchoolGrades: 6-8Distance: 0.3 mi
- 4/10Mt Ararat High SchoolGrades: 9-12Distance: 0.4 mi

Get pre-qualified for a loan
At Zillow Home Loans, we can pre-qualify you in as little as 5 minutes with no impact to your credit score.An equal housing lender. NMLS #10287.
Sell for more on Zillow
Get a free Zillow Showcase℠ listing and you could sell for .
$420,300
2% more+ $8,406
With Zillow Showcase(estimated)
$428,706
