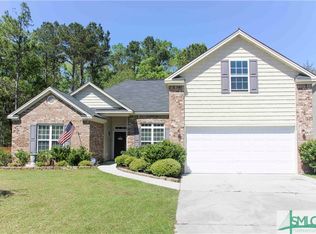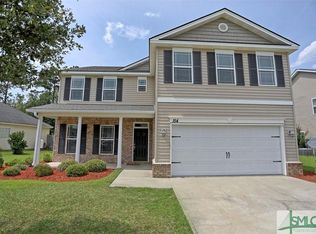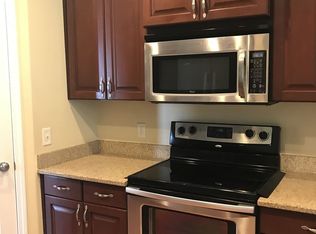Nestled in a peaceful setting next to the forest, this property boasts a generous lot and 3 car garage! This beautiful 4-bedroom/2.5 bath is move-in ready! The downstairs open floor plan allows easy movement between the living areas, kitchen, and the lovely screened porch and patio. The generously sized rooms provide plenty of space for comfortable living. Upstairs is a loft surrounded by the guest bedrooms and an oversized owner's suite featuring double closets, a large bath with double vanities, and a separate tub/shower. So much storage throughout the home and even more in the 3-car garage! All of this overlooks a private, backyard complete with fruit trees. This home is located in the desirable Godley Station neighborhood and the neighborhood's many amenities and is near everything Pooler has to offer including shops, restaurants, theaters, the airport, etc.
This property is off market, which means it's not currently listed for sale or rent on Zillow. This may be different from what's available on other websites or public sources.


