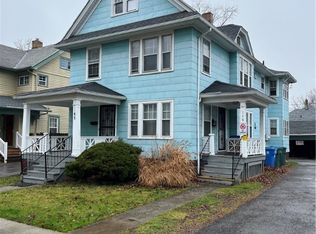Fantastic Single Family Home in Maplewood! This 3 bedroom 2 bath home has been well maintained. Recent exterior paint job, updated kitchen, and beautiful wood trim are some of the many attributes to explore. Currently rented for 1250 a month plus utilities are paid by tenant. Lease ends in October, however, tenant is actively looking to leave sooner and owner agrees to let her out of the lease ASAP.
This property is off market, which means it's not currently listed for sale or rent on Zillow. This may be different from what's available on other websites or public sources.
