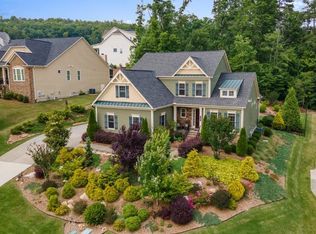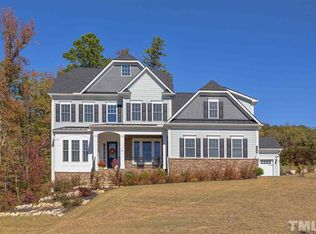Sold for $950,000 on 09/05/25
$950,000
150 Lystra Ridge Rd, Chapel Hill, NC 27517
4beds
3,202sqft
Single Family Residence, Residential
Built in 2016
0.52 Acres Lot
$960,300 Zestimate®
$297/sqft
$3,840 Estimated rent
Home value
$960,300
$912,000 - $1.01M
$3,840/mo
Zestimate® history
Loading...
Owner options
Explore your selling options
What's special
One of the most livable floor plans out there- this home is very functional, loaded with upgrades, and will check all of the boxes! Westfall is an upscale neighborhood that has a Chapel Hill address but lower Chatham County taxes. Just a few minutes from UNC, Chapel Hill, Carrboro, and Pittsboro with easy paths to RDU and Raleigh/Cary/Apex. This home has THREE bedrooms (primary included) each with an en-suite bathroom on the main floor! Top that with FOUR garage bays, TWO fireplaces, and..... the grand finale.... one of the nicest, largest screened porches you will find which includes spaces for sitting, lounging (with TV above the fireplace), dining, and an outdoor kitchen! The list goes on and on.... hardwoods and a gorgeous tray ceiling in the primary, coffered ceiling in the family room, separate dining room, and the 2nd floor bonus/office space could be an ideal 4th bedroom with it's own full bath. The neighborhood pool is just a short block away! Be sure to ask about the complete list of upgrades!
Zillow last checked: 8 hours ago
Listing updated: October 28, 2025 at 12:56am
Listed by:
Debbie McCormick 919-270-2937,
Berkshire Hathaway HomeService,
Mark McCormick 919-632-6542,
Berkshire Hathaway HomeService
Bought with:
Phil Bick, 298266
Hodge&KittrellSothebysIntlRlty
Source: Doorify MLS,MLS#: 10086713
Facts & features
Interior
Bedrooms & bathrooms
- Bedrooms: 4
- Bathrooms: 5
- Full bathrooms: 4
- 1/2 bathrooms: 1
Heating
- Fireplace(s), Forced Air, Natural Gas
Cooling
- Ceiling Fan(s), Central Air, Electric
Appliances
- Included: Disposal, Dryer, Gas Cooktop, Gas Water Heater, Microwave, Range Hood, Refrigerator, Stainless Steel Appliance(s), Tankless Water Heater, Oven, Washer, Water Softener
- Laundry: Laundry Room, Main Level, Sink
Features
- Bathtub/Shower Combination, Ceiling Fan(s), Coffered Ceiling(s), Crown Molding, Double Vanity, Entrance Foyer, Granite Counters, High Ceilings, High Speed Internet, Kitchen Island, Open Floorplan, Pantry, Master Downstairs, Recessed Lighting, Separate Shower, Shower Only, Smooth Ceilings, Tray Ceiling(s), Walk-In Closet(s), Walk-In Shower, Water Closet
- Flooring: Carpet, Hardwood, Tile
- Windows: Blinds
- Basement: Crawl Space
- Number of fireplaces: 2
- Fireplace features: Family Room, Gas, Stone, Wood Burning, See Remarks
Interior area
- Total structure area: 3,202
- Total interior livable area: 3,202 sqft
- Finished area above ground: 3,202
- Finished area below ground: 0
Property
Parking
- Total spaces: 5
- Parking features: Garage Door Opener, Garage Faces Side, Parking Pad
- Attached garage spaces: 4
- Uncovered spaces: 1
Features
- Levels: Two
- Stories: 2
- Patio & porch: Front Porch, Patio, Screened
- Exterior features: Gas Grill, Lighting, Outdoor Kitchen
- Pool features: Community
- Has view: Yes
Lot
- Size: 0.52 Acres
- Features: Corner Lot, Landscaped
Details
- Parcel number: 0090088
- Special conditions: Standard
Construction
Type & style
- Home type: SingleFamily
- Architectural style: Craftsman
- Property subtype: Single Family Residence, Residential
Materials
- Fiber Cement, Stone
- Foundation: Pillar/Post/Pier
- Roof: Shingle
Condition
- New construction: No
- Year built: 2016
Utilities & green energy
- Sewer: Public Sewer
- Water: Public
Community & neighborhood
Community
- Community features: Pool
Location
- Region: Chapel Hill
- Subdivision: Westfall
HOA & financial
HOA
- Has HOA: Yes
- HOA fee: $120 monthly
- Amenities included: Pool
- Services included: Road Maintenance, None
Other
Other facts
- Road surface type: Asphalt
Price history
| Date | Event | Price |
|---|---|---|
| 9/5/2025 | Sold | $950,000-5%$297/sqft |
Source: | ||
| 5/3/2025 | Pending sale | $1,000,000$312/sqft |
Source: | ||
| 4/3/2025 | Listed for sale | $1,000,000+86%$312/sqft |
Source: | ||
| 3/30/2016 | Sold | $537,609$168/sqft |
Source: | ||
Public tax history
| Year | Property taxes | Tax assessment |
|---|---|---|
| 2024 | $5,467 +7.6% | $624,820 |
| 2023 | $5,080 +3.8% | $624,820 |
| 2022 | $4,892 +1.3% | $624,820 |
Find assessor info on the county website
Neighborhood: 27517
Nearby schools
GreatSchools rating
- 9/10North Chatham ElementaryGrades: PK-5Distance: 1.2 mi
- 4/10Margaret B. Pollard Middle SchoolGrades: 6-8Distance: 3.1 mi
- 8/10Northwood HighGrades: 9-12Distance: 7.9 mi
Schools provided by the listing agent
- Elementary: Chatham - N Chatham
- Middle: Chatham - Margaret B Pollard
- High: Chatham - Seaforth
Source: Doorify MLS. This data may not be complete. We recommend contacting the local school district to confirm school assignments for this home.
Get a cash offer in 3 minutes
Find out how much your home could sell for in as little as 3 minutes with a no-obligation cash offer.
Estimated market value
$960,300
Get a cash offer in 3 minutes
Find out how much your home could sell for in as little as 3 minutes with a no-obligation cash offer.
Estimated market value
$960,300

