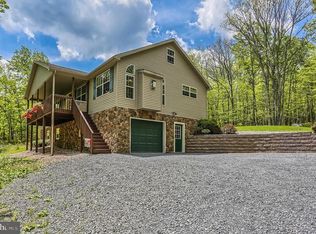Sold for $415,000
$415,000
150 Loop Rd, Biglerville, PA 17307
3beds
1,732sqft
Single Family Residence
Built in 2012
1.23 Acres Lot
$428,500 Zestimate®
$240/sqft
$2,133 Estimated rent
Home value
$428,500
$313,000 - $583,000
$2,133/mo
Zestimate® history
Loading...
Owner options
Explore your selling options
What's special
One of the most pristine homes you will ever see! This 2012, 1732 sqft, 3 bedroom, 2 full bath rancher built by Zimmerman Homes will wow you from the time you pull into the driveway and see the immacuately kept lot with beautiful landscaping and the covered front porch. Inside you will find the same pride of ownership. The great room, open floorplan layout is complete with a gas fireplace, large window overlooking the rear deck and wooded backyard paradise, along with granite countertops, stainless steel appliances, a sizable pantry, soft close/dovetailed drawers and a bay/bow window in the kitchen/dining room combo. The primary bedroom includes a very large walk-in closet and an onsuite bath with a walk-in shower. 2 car completely drywalled and painted garage. The home's features are rounded out with a new roof in 2024, 6" wall construction, wiring for stereo, 6 panel doors through-out, nice poured concrete crawl space, and custom Quartz vanity tops in both bathrooms,
Zillow last checked: 8 hours ago
Listing updated: June 27, 2025 at 03:58am
Listed by:
Holly Purdy 717-321-3333,
RE/MAX of Gettysburg
Bought with:
Larry Conover, RS228309L
Miller & Associates Real Estate, LLC
Source: Bright MLS,MLS#: PAAD2017154
Facts & features
Interior
Bedrooms & bathrooms
- Bedrooms: 3
- Bathrooms: 2
- Full bathrooms: 2
- Main level bathrooms: 2
- Main level bedrooms: 3
Primary bedroom
- Features: Walk-In Closet(s), Attached Bathroom, Flooring - Carpet, Ceiling Fan(s)
- Level: Main
Bedroom 2
- Features: Flooring - Carpet, Ceiling Fan(s)
- Level: Main
Bedroom 3
- Features: Flooring - Carpet, Ceiling Fan(s)
- Level: Main
Primary bathroom
- Features: Flooring - Vinyl, Bathroom - Walk-In Shower
- Level: Main
Dining room
- Features: Flooring - Luxury Vinyl Tile
- Level: Main
Other
- Level: Main
Kitchen
- Features: Pantry, Granite Counters, Flooring - Luxury Vinyl Tile, Cathedral/Vaulted Ceiling
- Level: Main
Laundry
- Features: Flooring - Vinyl
- Level: Main
Living room
- Features: Flooring - Carpet, Fireplace - Gas
- Level: Main
Heating
- Heat Pump, Electric
Cooling
- Central Air, Electric
Appliances
- Included: Electric Water Heater
- Laundry: Main Level, Laundry Room
Features
- Has basement: No
- Number of fireplaces: 1
- Fireplace features: Gas/Propane
Interior area
- Total structure area: 1,732
- Total interior livable area: 1,732 sqft
- Finished area above ground: 1,732
- Finished area below ground: 0
Property
Parking
- Total spaces: 2
- Parking features: Garage Faces Front, Attached
- Attached garage spaces: 2
Accessibility
- Accessibility features: Other
Features
- Levels: One
- Stories: 1
- Pool features: None
Lot
- Size: 1.23 Acres
Details
- Additional structures: Above Grade, Below Grade
- Parcel number: 29C060065000
- Zoning: RURAL RESIDENTIAL
- Special conditions: Standard
Construction
Type & style
- Home type: SingleFamily
- Architectural style: Ranch/Rambler
- Property subtype: Single Family Residence
Materials
- Vinyl Siding, Stone
- Foundation: Concrete Perimeter
- Roof: Asphalt,Shingle
Condition
- Excellent
- New construction: No
- Year built: 2012
Details
- Builder name: Zimmerman Homes
Utilities & green energy
- Sewer: On Site Septic, Mound System
- Water: Well
Community & neighborhood
Location
- Region: Biglerville
- Subdivision: Upper Adams
- Municipality: MENALLEN TWP
Other
Other facts
- Listing agreement: Exclusive Right To Sell
- Listing terms: Cash,Conventional,FHA,VA Loan
- Ownership: Fee Simple
Price history
| Date | Event | Price |
|---|---|---|
| 6/27/2025 | Sold | $415,000-2.4%$240/sqft |
Source: | ||
| 5/21/2025 | Pending sale | $425,000$245/sqft |
Source: | ||
| 5/9/2025 | Price change | $425,000-3.2%$245/sqft |
Source: | ||
| 4/10/2025 | Price change | $439,000-7.6%$253/sqft |
Source: | ||
| 4/4/2025 | Listed for sale | $475,000+59275%$274/sqft |
Source: | ||
Public tax history
| Year | Property taxes | Tax assessment |
|---|---|---|
| 2025 | $6,267 +3.4% | $295,300 |
| 2024 | $6,060 | $295,300 |
| 2023 | $6,060 +4.7% | $295,300 |
Find assessor info on the county website
Neighborhood: 17307
Nearby schools
GreatSchools rating
- NAArendtsville El SchoolGrades: 4-6Distance: 5.1 mi
- 7/10Upper Adams Middle SchoolGrades: 7-8Distance: 7.2 mi
- 7/10Biglerville High SchoolGrades: 9-12Distance: 7.2 mi
Schools provided by the listing agent
- District: Upper Adams
Source: Bright MLS. This data may not be complete. We recommend contacting the local school district to confirm school assignments for this home.
Get pre-qualified for a loan
At Zillow Home Loans, we can pre-qualify you in as little as 5 minutes with no impact to your credit score.An equal housing lender. NMLS #10287.
