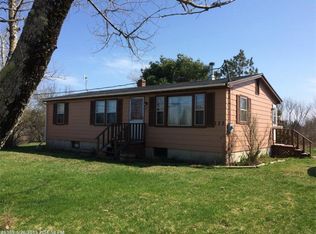Closed
$409,000
150 Looks Point Road, Jonesboro, ME 04648
2beds
2,646sqft
Single Family Residence
Built in 1984
19.5 Acres Lot
$483,100 Zestimate®
$155/sqft
$2,017 Estimated rent
Home value
$483,100
$430,000 - $546,000
$2,017/mo
Zestimate® history
Loading...
Owner options
Explore your selling options
What's special
Acreage, waterfront, privacy and low maintenance – what more can you ask for? This 1984 Ranch is surrounded by 19.5 acres and offers 1080' on the Chandler River.
A paved drive meanders thru the front of the property and as you turn the corner, the property opens up to the home and surrounding lawn and woods making a peaceful, private setting. The home was built with ease of maintenance in mind. There is a two car attached garage with storage above and direct access to the home. The front door opens into a foyer with a coat closet. Inside the open floorplan displays an eat-in kitchen with range, stove, dishwasher and microwave. In the front is the dining area and living room. The focal point of these two rooms is the large 3 flue brick fireplace – a great addition for those chilly Maine winters.
Off the dining room is a three-season screened sun room. A great place to gather with company for a game of cards, leisurely lunch or just to relax and read a book. The deck off the dining room and sunroom has composite decking making it low maintenance.
Back inside – the first floor is finished off with a laundry room, full bath with both tub and shower, master bedroom and a study/library.
The basement is a walk-out day basement which has been finished off with a family room, two bedrooms, and full bath. The balance of the basement holds the Therma Pride furnace, electric box with transfer switch for the whole house generator, hot water tank and other services AND has plenty of room for a workshop with walk out door to the back yard.
Outside the lawn is surrounded by woods and shrubs and the land gently slopes towards the 1080' of waterfront. There is plenty of space for gardens, lawn games and any number of outside activities.
Jonesboro is a small community in Washington County with a population of approximately 580± people. There is a pre-K through 8th grade school just up the road off from Rt. 1.
Zillow last checked: 8 hours ago
Listing updated: January 14, 2025 at 07:03pm
Listed by:
United Country Lifestyle Properties of Maine 207-794-6164
Bought with:
Bold Coast Properties
Source: Maine Listings,MLS#: 1558885
Facts & features
Interior
Bedrooms & bathrooms
- Bedrooms: 2
- Bathrooms: 2
- Full bathrooms: 2
Bedroom 1
- Level: First
- Area: 143.75 Square Feet
- Dimensions: 12.5 x 11.5
Bedroom 2
- Level: Basement
- Area: 132.25 Square Feet
- Dimensions: 11.5 x 11.5
Bedroom 3
- Level: Basement
- Area: 109.25 Square Feet
- Dimensions: 9.5 x 11.5
Dining room
- Features: Wood Burning Fireplace
- Level: First
- Area: 131.4 Square Feet
- Dimensions: 10.58 x 12.42
Family room
- Features: Heat Stove Hookup
- Level: Basement
- Area: 135.63 Square Feet
- Dimensions: 12.33 x 11
Kitchen
- Features: Breakfast Nook, Eat-in Kitchen
- Level: First
- Area: 131.56 Square Feet
- Dimensions: 12.33 x 10.67
Laundry
- Features: Built-in Features
- Level: First
- Area: 72.53 Square Feet
- Dimensions: 9.67 x 7.5
Library
- Features: Built-in Features
- Level: First
- Area: 109.25 Square Feet
- Dimensions: 9.5 x 11.5
Living room
- Features: Wood Burning Fireplace
- Level: First
- Area: 195.75 Square Feet
- Dimensions: 13.5 x 14.5
Mud room
- Features: Closet
- Level: First
- Area: 23.47 Square Feet
- Dimensions: 5.42 x 4.33
Heating
- Forced Air
Cooling
- None
Appliances
- Included: Dishwasher, Dryer, Microwave, Electric Range, Refrigerator, Washer
- Laundry: Built-Ins
Features
- 1st Floor Bedroom, Bathtub, One-Floor Living, Shower
- Flooring: Brick, Carpet, Vinyl
- Basement: Interior Entry,Daylight,Finished,Full
- Number of fireplaces: 1
Interior area
- Total structure area: 2,646
- Total interior livable area: 2,646 sqft
- Finished area above ground: 1,512
- Finished area below ground: 1,134
Property
Parking
- Total spaces: 2
- Parking features: Paved, 1 - 4 Spaces, Garage Door Opener
- Attached garage spaces: 2
Accessibility
- Accessibility features: Elevator/Chair Lift
Features
- Patio & porch: Deck
- Has view: Yes
- View description: Scenic, Trees/Woods
- Body of water: Chandler River
- Frontage length: Waterfrontage: 1080,Waterfrontage Owned: 1080
Lot
- Size: 19.50 Acres
- Features: Rural, Level, Rolling Slope, Wooded
Details
- Parcel number: JNBRM005L023
- Zoning: Shoreland
- Other equipment: DSL, Generator, Internet Access Available
Construction
Type & style
- Home type: SingleFamily
- Architectural style: Ranch
- Property subtype: Single Family Residence
Materials
- Wood Frame, Vinyl Siding
- Roof: Shingle
Condition
- Year built: 1984
Utilities & green energy
- Electric: Circuit Breakers, Generator Hookup, Underground
- Sewer: Private Sewer, Septic Design Available
- Water: Private, Well
Community & neighborhood
Location
- Region: Jonesboro
Other
Other facts
- Road surface type: Paved
Price history
| Date | Event | Price |
|---|---|---|
| 7/14/2023 | Listing removed | -- |
Source: United Country Report a problem | ||
| 7/13/2023 | Pending sale | $429,900+5.1%$162/sqft |
Source: | ||
| 7/11/2023 | Sold | $409,000-4.9%$155/sqft |
Source: | ||
| 6/1/2023 | Contingent | $429,900$162/sqft |
Source: | ||
| 5/15/2023 | Listed for sale | $429,900$162/sqft |
Source: | ||
Public tax history
| Year | Property taxes | Tax assessment |
|---|---|---|
| 2024 | $3,432 | $208,000 |
| 2023 | $3,432 | $208,000 |
| 2022 | $3,432 | $208,000 |
Find assessor info on the county website
Neighborhood: 04648
Nearby schools
GreatSchools rating
- NAJonesboro Elementary SchoolGrades: PK-8Distance: 0.9 mi

Get pre-qualified for a loan
At Zillow Home Loans, we can pre-qualify you in as little as 5 minutes with no impact to your credit score.An equal housing lender. NMLS #10287.
