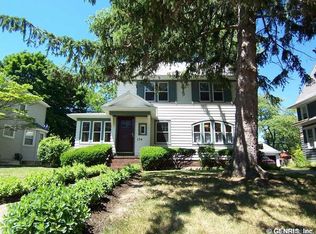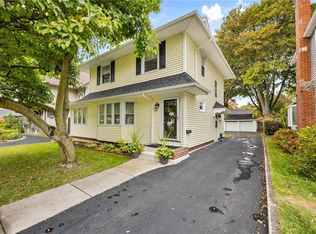Just listed! Showing options available! W. Irondequoit schools! Neighborhood w/ sidewalks! New front walkway in 2018 welcomes you! Stunning home w/ updates & character galore inside & out! Meticulously maintained & shows so much pride in ownership! Hardwood floors on 1st & 2nd floors! Arched doorways! Cook's kitchen updated 2018 will not disappoint you w/ 5 burner gas stove, 2 ovens AND a Microwave convection oven too! Updated kitchen also boasts so much cabinetry, a large island w/ seating & storage, and open to the formal dining room! Large woodburning fireplaced family room is open to the bright & open vaulted skylit morning room w/ windows galore & a gas fireplace too! 296 square feet is in basement finished in 2014 w/ 4th bedroom, egress window & full bathroom w/ heated tile floor! 2nd floor full bath w/ stand up shower & JETTED tub! Backyard deck AND Patio adorned w/ landscaping offers privacy as you relax or enjoy playing on Bocce/Horse shoe court! 3 car wide driveway in front of garage! Shed '12! ! New vinyl siding & roof on main home in '07, garage roof '12! Furnace '12! All appliances included & SO MUCH MORE!
This property is off market, which means it's not currently listed for sale or rent on Zillow. This may be different from what's available on other websites or public sources.

