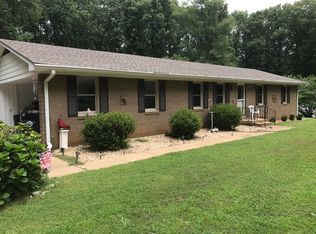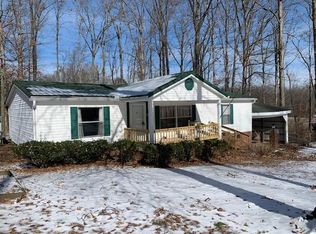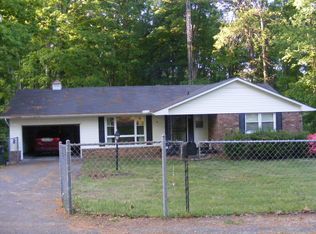Closed
$252,000
150 Logan Rd, Paris, TN 38242
3beds
2,214sqft
Single Family Residence, Residential
Built in 1966
0.34 Acres Lot
$235,800 Zestimate®
$114/sqft
$1,734 Estimated rent
Home value
$235,800
$215,000 - $257,000
$1,734/mo
Zestimate® history
Loading...
Owner options
Explore your selling options
What's special
TURNKEY and TONS OF UPDATES for this Cottage Charmer! PLUS 28 ACRES ADJOINING CAN BE BOUGHT WITH THIS TOO! New WINDOWS, new FLOORS, new paint throughout, new lighting, all NEW WIRING, new plumbing, NEW ROOF, NEW FRENCH DRAIN installed at base of basement exterior with water barrier, REMODELED BATHROOMS, NEW KTICHEN CABINETS, NEW Stainless Steel Cooking Stove and Vent-a-hood, NEW ELECTRICAL PANEL. Just start packing today because all you have to do is move in and enjoy. You're gonna love it!
Zillow last checked: 8 hours ago
Listing updated: March 31, 2025 at 02:47pm
Listing Provided by:
Belinda Bowers 661-299-8941,
Tennessee Home & Farm Real Estate
Bought with:
Nonmls
Realtracs, Inc.
Source: RealTracs MLS as distributed by MLS GRID,MLS#: 2792455
Facts & features
Interior
Bedrooms & bathrooms
- Bedrooms: 3
- Bathrooms: 2
- Full bathrooms: 2
- Main level bedrooms: 2
Bedroom 1
- Features: Full Bath
- Level: Full Bath
- Area: 144 Square Feet
- Dimensions: 12x12
Bedroom 2
- Area: 120 Square Feet
- Dimensions: 12x10
Bedroom 3
- Features: Bath
- Level: Bath
- Area: 165 Square Feet
- Dimensions: 15x11
Kitchen
- Area: 168 Square Feet
- Dimensions: 14x12
Living room
- Features: Combination
- Level: Combination
- Area: 288 Square Feet
- Dimensions: 24x12
Heating
- Electric
Cooling
- Central Air
Appliances
- Included: Electric Range
Features
- High Speed Internet
- Flooring: Concrete, Laminate, Tile
- Basement: Finished
- Has fireplace: No
Interior area
- Total structure area: 2,214
- Total interior livable area: 2,214 sqft
- Finished area above ground: 1,107
- Finished area below ground: 1,107
Property
Parking
- Total spaces: 4
- Parking features: Attached
- Carport spaces: 2
- Uncovered spaces: 2
Features
- Levels: Two
- Stories: 2
- Patio & porch: Porch, Covered
Lot
- Size: 0.34 Acres
- Dimensions: 75 x 200
- Features: Hilly, Sloped, Views
Details
- Parcel number: 086 02900 000
- Special conditions: Standard
Construction
Type & style
- Home type: SingleFamily
- Architectural style: Ranch
- Property subtype: Single Family Residence, Residential
Materials
- Fiber Cement, Stone
Condition
- New construction: No
- Year built: 1966
Utilities & green energy
- Sewer: Septic Tank
- Water: Public
- Utilities for property: Electricity Available, Water Available, Cable Connected
Community & neighborhood
Location
- Region: Paris
- Subdivision: R M Jones S/D
Price history
| Date | Event | Price |
|---|---|---|
| 3/31/2025 | Sold | $252,000-3%$114/sqft |
Source: | ||
| 3/19/2025 | Pending sale | $259,900$117/sqft |
Source: | ||
| 2/27/2025 | Price change | $259,900-7.1%$117/sqft |
Source: | ||
| 1/30/2025 | Listed for sale | $279,900+9.8%$126/sqft |
Source: | ||
| 9/14/2024 | Listing removed | $255,000$115/sqft |
Source: | ||
Public tax history
| Year | Property taxes | Tax assessment |
|---|---|---|
| 2024 | $705 +1.7% | $28,900 |
| 2023 | $694 +100.7% | $28,900 +100.7% |
| 2022 | $346 | $14,400 |
Find assessor info on the county website
Neighborhood: 38242
Nearby schools
GreatSchools rating
- 6/10Paris Elementary SchoolGrades: 3-5Distance: 2.9 mi
- 6/10W O Inman Middle SchoolGrades: 6-8Distance: 2.7 mi
- NAW G Rhea Elementary SchoolGrades: PK-2Distance: 2.9 mi
Schools provided by the listing agent
- Elementary: Paris Elementary
- Middle: W O Inman Middle School
- High: Henry Co High School
Source: RealTracs MLS as distributed by MLS GRID. This data may not be complete. We recommend contacting the local school district to confirm school assignments for this home.

Get pre-qualified for a loan
At Zillow Home Loans, we can pre-qualify you in as little as 5 minutes with no impact to your credit score.An equal housing lender. NMLS #10287.


