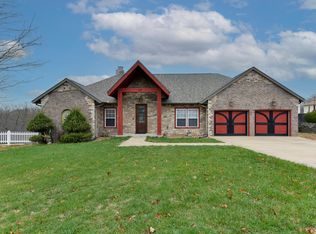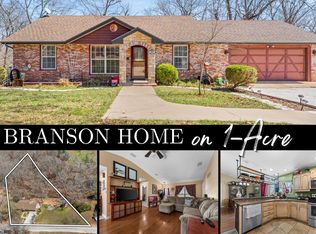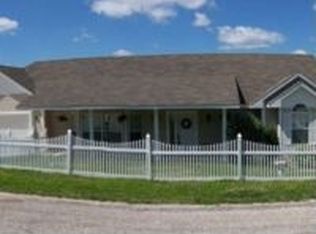BRANSON SCHOOL DISTRICT! Motivated Sellers! This stunning home has brand new roof just installed in 2020 on all buildings with transferable warranty! Sitting just outside of town and area attractions, this home has everything you could ask for! Sitting on a fully fenced 1 acre yard, this home has modern fixtures, ample kitchen space, breathtaking fully fenced landscaping and so much more! Enjoy your morning cup of coffee on your maintenance free decking or lounge in your indoor hot tub. With 2 living areas and wet bar, there is room for the entire family. Jetted tubs, heated tile floors in the bathroom, and egress windows throughout. There are 2 loft rooms upstairs with spiral staircase that would make everyone excited! This property also hosts a stunning 40x60 3 stall thermal controlled shop, 2 car garage and carport to park your RV and lake toys. Seller is offering a granite countertop credit for the kitchen and YOU get to choose. Check out the virtual tour! Interested in learning more? Call for your private showing today!
This property is off market, which means it's not currently listed for sale or rent on Zillow. This may be different from what's available on other websites or public sources.



