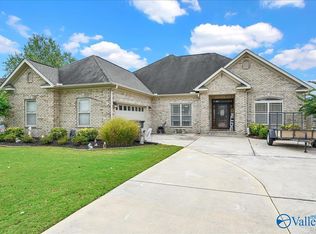Sold for $460,000
$460,000
150 Little Creek Cir, Decatur, AL 35603
4beds
3,264sqft
Single Family Residence
Built in 2007
0.4 Acres Lot
$504,700 Zestimate®
$141/sqft
$2,696 Estimated rent
Home value
$504,700
$479,000 - $530,000
$2,696/mo
Zestimate® history
Loading...
Owner options
Explore your selling options
What's special
4br/4ba home in Priceville School District with hardwood & tile flooring,crown molding,a few trey ceilings,10ft ceiling in some rooms,& granite counter tops, smooth ceilings & more.Spacious home with large living room & dining room.Kitchen offers a tile backsplash & a breakfast area.Master suite has a glamour bath w/walkin closet,separate walkin shower,soaking tub,& double vanity.Other bedrooms all have ceiling fans,crown molding,& hardwood floors.Upstairs is a large game room & space for a home office.Covered 20x12 patio,inground swimming pool,& a fire pit.Pool liner is 1yr old.3 car side entry garage & central vac system.Laundry room also serves as a storm shelter.Flood Insurance required.
Zillow last checked: 8 hours ago
Listing updated: August 07, 2023 at 11:36am
Listed by:
Blake Wright 256-345-5900,
Southern Oak Properties, Inc
Bought with:
, 121945
Keller Williams Realty Madison
Source: ValleyMLS,MLS#: 1835167
Facts & features
Interior
Bedrooms & bathrooms
- Bedrooms: 4
- Bathrooms: 4
- Full bathrooms: 3
- 1/2 bathrooms: 1
Primary bedroom
- Features: Ceiling Fan(s), Crown Molding, Recessed Lighting, Smooth Ceiling, Tray Ceiling(s), Wood Floor
- Level: First
- Area: 238
- Dimensions: 14 x 17
Bedroom 2
- Features: Ceiling Fan(s), Crown Molding, Smooth Ceiling
- Level: First
- Area: 156
- Dimensions: 12 x 13
Bedroom 3
- Features: Ceiling Fan(s), Crown Molding, Smooth Ceiling, Wood Floor
- Level: First
- Area: 156
- Dimensions: 12 x 13
Bedroom 4
- Features: Ceiling Fan(s), Crown Molding, Smooth Ceiling, Wood Floor, Walk-In Closet(s)
- Level: First
- Area: 192
- Dimensions: 12 x 16
Bathroom 1
- Features: Crown Molding, Double Vanity, Granite Counters, Recessed Lighting, Smooth Ceiling, Tile, Walk-In Closet(s)
- Level: First
- Area: 168
- Dimensions: 12 x 14
Dining room
- Features: Crown Molding, Chair Rail, Recessed Lighting, Smooth Ceiling, Tray Ceiling(s), Wood Floor
- Level: First
- Area: 144
- Dimensions: 12 x 12
Kitchen
- Features: Crown Molding, Granite Counters, Recessed Lighting, Smooth Ceiling, Tile
- Level: First
- Area: 156
- Dimensions: 12 x 13
Living room
- Features: Ceiling Fan(s), Crown Molding, Fireplace, Recessed Lighting, Smooth Ceiling, Wood Floor
- Level: First
- Area: 441
- Dimensions: 21 x 21
Game room
- Features: Ceiling Fan(s), Smooth Ceiling, Wood Floor
- Level: Second
- Area: 372
- Dimensions: 12 x 31
Laundry room
- Features: Tile
- Level: First
- Area: 63
- Dimensions: 9 x 7
Heating
- Central 2
Cooling
- Central 2
Appliances
- Included: Dishwasher, Microwave, Range
Features
- Central Vacuum
- Has basement: No
- Has fireplace: Yes
- Fireplace features: Gas Log
Interior area
- Total interior livable area: 3,264 sqft
Property
Features
- Levels: Two
- Stories: 2
Lot
- Size: 0.40 Acres
- Dimensions: 100 x 155 x 125 x 130
Details
- Parcel number: 1103080004007.073
- Other equipment: Central Vacuum
Construction
Type & style
- Home type: SingleFamily
- Property subtype: Single Family Residence
Materials
- Foundation: Slab
Condition
- New construction: No
- Year built: 2007
Utilities & green energy
- Sewer: Public Sewer
- Water: Public
Community & neighborhood
Location
- Region: Decatur
- Subdivision: Cave Springs Cove Addn 2
HOA & financial
HOA
- Has HOA: Yes
- HOA fee: $250 annually
- Association name: .
Price history
| Date | Event | Price |
|---|---|---|
| 8/7/2023 | Sold | $460,000-2.1%$141/sqft |
Source: | ||
| 8/1/2023 | Pending sale | $469,900$144/sqft |
Source: | ||
| 7/8/2023 | Contingent | $469,900$144/sqft |
Source: | ||
| 6/19/2023 | Listed for sale | $469,900$144/sqft |
Source: | ||
| 6/6/2023 | Contingent | $469,900$144/sqft |
Source: | ||
Public tax history
| Year | Property taxes | Tax assessment |
|---|---|---|
| 2024 | $1,649 -7.1% | $45,520 -6.9% |
| 2023 | $1,775 +8.1% | $48,900 +7.8% |
| 2022 | $1,643 +18.4% | $45,360 +17.8% |
Find assessor info on the county website
Neighborhood: 35603
Nearby schools
GreatSchools rating
- 10/10Priceville Elementary SchoolGrades: PK-5Distance: 0.3 mi
- 10/10Priceville Jr High SchoolGrades: 5-8Distance: 1.4 mi
- 6/10Priceville High SchoolGrades: 9-12Distance: 1.7 mi
Schools provided by the listing agent
- Elementary: Priceville
- Middle: Priceville
- High: Priceville High School
Source: ValleyMLS. This data may not be complete. We recommend contacting the local school district to confirm school assignments for this home.

Get pre-qualified for a loan
At Zillow Home Loans, we can pre-qualify you in as little as 5 minutes with no impact to your credit score.An equal housing lender. NMLS #10287.

