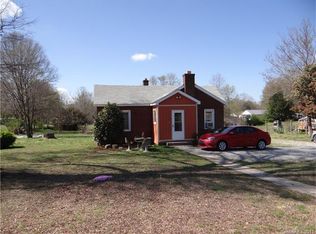Closed
$400,000
150 Linwood Rd, Mooresville, NC 28115
4beds
2,509sqft
Single Family Residence
Built in 1954
1.25 Acres Lot
$451,500 Zestimate®
$159/sqft
$2,151 Estimated rent
Home value
$451,500
$397,000 - $510,000
$2,151/mo
Zestimate® history
Loading...
Owner options
Explore your selling options
What's special
This property contains 2 homes. Two additional outbuildings are also included. One with a full working workshop and the other is used for storage. The front main home has 3 br, 2 full baths, and an updated kitchen with granite counters, and lots of cabinets. 2 living rooms, one with an Fp. Newer LVP, linoleum, and carpet flooring throughout. The 2nd living house, a free-standing home(behind the front house) property is ready to be occupied with a very nice floor plan. 1 BR, full bath, LR, kitchen, office, and laundry room. Only steps away from the front home. Both homes are in move-in condition. The workshop is ideal for that person looking for a place to hang his/her tools and have a place to work. It's great. 2 additional lots are also attached to form the 1.26 acres. Cleared with plenty of play and a picnic area
Zillow last checked: 8 hours ago
Listing updated: March 27, 2024 at 08:05am
Listing Provided by:
Rob Petit robpetit@kw.com,
Keller Williams Unified,
Bob Petit,
Keller Williams Unified
Bought with:
LaToya Black
Keller Williams Premier
Source: Canopy MLS as distributed by MLS GRID,MLS#: 4102958
Facts & features
Interior
Bedrooms & bathrooms
- Bedrooms: 4
- Bathrooms: 3
- Full bathrooms: 3
- Main level bedrooms: 3
Primary bedroom
- Features: Ceiling Fan(s)
- Level: Main
Primary bedroom
- Level: 2nd Living Quarters
Bedroom s
- Level: Main
Bedroom s
- Level: Main
Bathroom full
- Level: Main
Bathroom full
- Level: Main
Bathroom full
- Features: Ceiling Fan(s)
- Level: 2nd Living Quarters
Other
- Level: 2nd Living Quarters
Dining room
- Features: Attic Stairs Pulldown
- Level: Main
Dining room
- Level: 2nd Living Quarters
Kitchen
- Features: Breakfast Bar
- Level: Main
Kitchen
- Level: 2nd Living Quarters
Laundry
- Level: Main
Laundry
- Level: 2nd Living Quarters
Living room
- Features: Ceiling Fan(s)
- Level: Main
Living room
- Features: Ceiling Fan(s)
- Level: Main
Living room
- Level: 2nd Living Quarters
Heating
- Central, Electric, Forced Air, Heat Pump, Hot Water
Cooling
- Central Air, Electric, Heat Pump, Wall Unit(s)
Appliances
- Included: Dishwasher, Dryer, Electric Oven, Electric Range, Electric Water Heater, Microwave, Refrigerator, Washer, Washer/Dryer
- Laundry: Electric Dryer Hookup, Inside, Laundry Room, Main Level, Multiple Locations, Washer Hookup
Features
- Breakfast Bar, Walk-In Closet(s), Total Primary Heated Living Area: 1724
- Flooring: Carpet, Hardwood, Tile, Vinyl
- Has basement: No
- Fireplace features: Living Room, Wood Burning
Interior area
- Total structure area: 1,724
- Total interior livable area: 2,509 sqft
- Finished area above ground: 1,724
- Finished area below ground: 0
Property
Parking
- Total spaces: 6
- Parking features: Driveway, Parking Space(s), RV Access/Parking
- Uncovered spaces: 6
Features
- Levels: One
- Stories: 1
- Patio & porch: Deck, Front Porch
Lot
- Size: 1.25 Acres
- Features: Cleared, Corner Lot, Level, Open Lot, Wooded
Details
- Additional structures: Outbuilding, Shed(s), Workshop
- Additional parcels included: Parcel 1 id 4667-73-7797.000 contains .63 acres. Parcel 2 id 4667-73-7813.000 contains .4 acres. Parcel 3 id 4667-73-6766.000 contains .23 acres. Totaling 1.26 acres.
- Parcel number: 4667737797.000
- Zoning: R2
- Special conditions: Standard
Construction
Type & style
- Home type: SingleFamily
- Architectural style: Ranch
- Property subtype: Single Family Residence
Materials
- Vinyl
- Foundation: Crawl Space
- Roof: Fiberglass
Condition
- New construction: No
- Year built: 1954
Utilities & green energy
- Sewer: Private Sewer, Septic Installed
- Water: Shared Well, Well
- Utilities for property: Cable Available, Electricity Connected
Community & neighborhood
Location
- Region: Mooresville
- Subdivision: None
Other
Other facts
- Listing terms: Conventional,FHA,FHA 203(K),USDA Loan,VA Loan
- Road surface type: Gravel, Stone, Paved
Price history
| Date | Event | Price |
|---|---|---|
| 3/27/2024 | Sold | $400,000-5.9%$159/sqft |
Source: | ||
| 1/30/2024 | Listed for sale | $425,000+254.2%$169/sqft |
Source: | ||
| 11/8/2001 | Sold | $120,000$48/sqft |
Source: Public Record | ||
Public tax history
| Year | Property taxes | Tax assessment |
|---|---|---|
| 2025 | $1,245 | $151,010 |
| 2024 | $1,245 | $151,010 |
| 2023 | $1,245 +33.5% | $151,010 +51% |
Find assessor info on the county website
Neighborhood: 28115
Nearby schools
GreatSchools rating
- NAPark View ElementaryGrades: K-3Distance: 0.7 mi
- 9/10Mooresville MiddleGrades: 7-8Distance: 2.3 mi
- 8/10Mooresville Senior HighGrades: 9-12Distance: 1 mi
Schools provided by the listing agent
- Elementary: Park View
- Middle: Mooresville
- High: Mooresville
Source: Canopy MLS as distributed by MLS GRID. This data may not be complete. We recommend contacting the local school district to confirm school assignments for this home.
Get a cash offer in 3 minutes
Find out how much your home could sell for in as little as 3 minutes with a no-obligation cash offer.
Estimated market value
$451,500
Get a cash offer in 3 minutes
Find out how much your home could sell for in as little as 3 minutes with a no-obligation cash offer.
Estimated market value
$451,500
