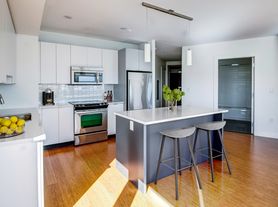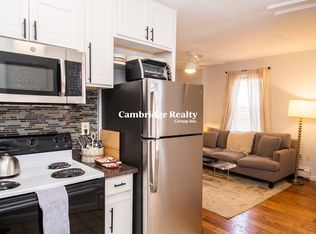150 Lincoln St Apt: 6A
Background, credit and reference checks will be performed. Tenant to setup and pay utility providers. Owner covers water/sewer. Tenant responsible for bringing trash/recycling outside. Renters insurance is recommended. Skylights to be replaced soon. Roof deck to be constructed before winter.
Fee Disclosure:
First Month Rent: $5,950
Last Month Rent: $5,950
Security Deposit: $5,950
Apartment for rent
Street View
$5,950/mo
Fees may apply
150 Lincoln St SUITE 6A, Boston, MA 02111
3beds
1,476sqft
Price may not include required fees and charges.
Apartment
Available now
No pets
Air conditioner, central air
In unit laundry
On street parking
Natural gas, fireplace
What's special
- 36 days |
- -- |
- -- |
Zillow last checked: 9 hours ago
Listing updated: October 30, 2025 at 01:36pm
Travel times
Looking to buy when your lease ends?
Consider a first-time homebuyer savings account designed to grow your down payment with up to a 6% match & a competitive APY.
Facts & features
Interior
Bedrooms & bathrooms
- Bedrooms: 3
- Bathrooms: 2
- Full bathrooms: 2
Rooms
- Room types: Dining Room
Heating
- Natural Gas, Fireplace
Cooling
- Air Conditioner, Central Air
Appliances
- Included: Dishwasher, Disposal, Dryer, Microwave, Washer
- Laundry: In Unit
Features
- Elevator, Storage, Walk-In Closet(s)
- Flooring: Hardwood
- Has fireplace: Yes
Interior area
- Total interior livable area: 1,476 sqft
Property
Parking
- Parking features: On Street
- Details: Contact manager
Features
- Patio & porch: Deck
- Exterior features: Garbage not included in rent, Granite Counter Tops, Heating: Gas, High Ceiling, Modern Bath, Modern Kitchen, New Appliances, New/Renovated Bath, New/Renovated Kitchen, Stainless Steel Appliance(s), Water included in rent
Details
- Parcel number: CBOSW03P04328S020
Construction
Type & style
- Home type: Apartment
- Property subtype: Apartment
Utilities & green energy
- Utilities for property: Water
Building
Management
- Pets allowed: No
Community & HOA
Community
- Security: Security System
Location
- Region: Boston
Financial & listing details
- Lease term: 1 Year
Price history
| Date | Event | Price |
|---|---|---|
| 10/19/2025 | Listed for rent | $5,950$4/sqft |
Source: Zillow Rentals | ||
| 10/19/2025 | Listing removed | $5,950$4/sqft |
Source: Zillow Rentals | ||
| 9/15/2025 | Price change | $5,950-8.5%$4/sqft |
Source: Zillow Rentals | ||
| 8/30/2025 | Listed for rent | $6,500$4/sqft |
Source: Zillow Rentals | ||
| 8/29/2025 | Listing removed | $6,500$4/sqft |
Source: Zillow Rentals | ||

