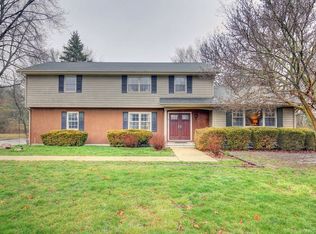LAKE FRONT Home on Park-Like ~ONE ACRE Lot! Gorgeous, Mature Trees & Spectacular Lake Views surround this ORIGINAL OWNER, artist designed, custom home. Built with attention to quality & detail nearly 3 decades ago, this soft contemporary was way ahead of it's time, with a floor plan, features & selections still very sought after today. Impressive living room with 2 story ceilings & a wall of windows. Functional flow has both open areas to gather & private spaces to enjoy. Acres of timeless, oak flooring. Soaring high ceilings & custom glass & oak staircase/railings that overlook the great-room. ANDERSON windows/doors...with scenic views in every direction. $20K kitchen remodel (2019) includes upscale stainless appliances (built in dbl.convection oven) Amish cabinetry, quartz counters & tile backsplash. Attached screened porch off of kitchen. FIRST FLOOR MASTER suite, w/sep.shower, jetted tub, dbl vanities, private stool area & direct access to 4-seasons sunroom w/more lake views. Upstairs has 2nd living space upstairs w/loft/studio, skylights & high ceilings, & 3 more (12 x 16) bedrooms. Convenient, 1st floor laundry. Multiple decks w/built in seating. Long drive & 3-car-plus garage. $13K GEO-THERMAL high eff. system (2018) $18K BRAND NEW TEAR OFF ROOF & gutters coming (2020) Special homes like this just don't come up very often...especially in the very sought-after Pinetree Subd. With custom homes on lg lots & winding, tree lined roads. MAHOMET SCHOOLS. Neighborhood pool, club house, horse barn/riding area & basketball/volleyball courts. Tremendous opportunity to own this lovely, one-of-a-kind home. Priced for a clean cut sale to pre-approved or cash buyers. Call to schedule your private showing today!
This property is off market, which means it's not currently listed for sale or rent on Zillow. This may be different from what's available on other websites or public sources.

