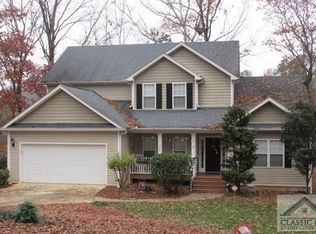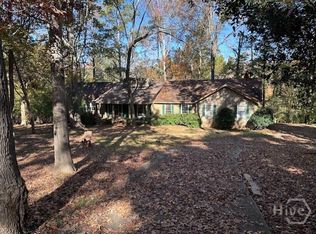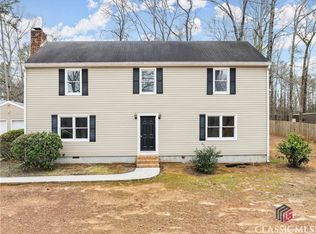Sold for $425,000 on 02/28/23
$425,000
150 Lake Forest Dr, Athens, GA 30607
5beds
4,300sqft
Single Family Residence
Built in 2002
0.5 Acres Lot
$516,300 Zestimate®
$99/sqft
$3,871 Estimated rent
Home value
$516,300
$480,000 - $558,000
$3,871/mo
Zestimate® history
Loading...
Owner options
Explore your selling options
What's special
So. Much. Space. in this 2-story with a basement nestled in front of the lake in the established Rivercliff community. Owner's suite with vaulted ceiling is on the main level. It is nicely finished with large bathroom with double vanities, separate jetted tub & walk-in closet. Separate dining room, family room and eat-in kitchen with room for seating at the kitchen counter. Granite countertops, tiled backsplash and 5 year old appliances. Large laundry room with extra pantry storage. 3 large secondary bedrooms are found upstairs, along with a full bathroom. Head back downstairs to the finished basement and you will find a multi-purpose room- for watching the game with friends after you've completed work in your in-home office. Additional bedroom is in the basement, along with another full bathroom and an unfinished portion for more storage. Out the back door you will find a fabulous deck for outdoor entertaining and a fire pit to enjoy, all while taking in the view of the neighborhood lake. Upgraded water heater installed 2021. Fireplace swept fall of 2022. Downstairs HVAC updated 2022. Upstairs HVAC updated 5 years ago. New roof 2021.
Zillow last checked: October 21, 2025 at 12:49pm
Listing updated: May 25, 2023 at 08:52am
Listed by:
Mary Smith,
Keller Williams Realty Atlanta
Bought with:
Non Member
ATHENS AREA ASSOCIATION OF REALTORS
Source: Hive MLS,MLS#: 1004191Originating MLS: Athens Area Association of REALTORS
Facts & features
Interior
Bedrooms & bathrooms
- Bedrooms: 5
- Bathrooms: 4
- Full bathrooms: 3
- 1/2 bathrooms: 1
- Main level bathrooms: 2
- Main level bedrooms: 1
Bedroom
- Level: Main
Bedroom
- Level: Lower
Bedroom
- Level: Upper
Other
- Level: Lower
Other
- Level: Main
Other
- Level: Upper
Half bath
- Level: Main
Heating
- Electric, Heat Pump
Cooling
- Electric, Heat Pump
Appliances
- Included: Dishwasher, Microwave, Range, Refrigerator, Smooth Cooktop, Stove
Features
- Ceiling Fan(s), Fireplace, Pantry, Entrance Foyer, Eat-in Kitchen, Primary Suite, Storage
- Flooring: Carpet, Laminate, Vinyl, Wood
- Basement: Bathroom,Bedroom,Exterior Entry,Finished,Interior Entry
- Has fireplace: Yes
- Fireplace features: One, Family Room, Wood Burning
Interior area
- Total structure area: 5,966
- Total interior livable area: 4,300 sqft
- Finished area above ground: 3,948
- Finished area below ground: 1,500
Property
Parking
- Total spaces: 2
- Parking features: Attached, Garage, Garage Door Opener, Parking Available
- Attached garage spaces: 2
Features
- Levels: Two
- Stories: 2
- Patio & porch: Deck
- Exterior features: Deck
- Waterfront features: Lake
Lot
- Size: 0.50 Acres
- Features: Sloped
Details
- Parcel number: 061A3D010
- Zoning: RS-25
- Special conditions: None
Construction
Type & style
- Home type: SingleFamily
- Architectural style: Traditional
- Property subtype: Single Family Residence
Materials
- Vinyl Siding
- Foundation: Basement
Condition
- Year built: 2002
Utilities & green energy
- Sewer: Septic Tank
- Water: Public
Green energy
- Energy efficient items: Appliances
Community & neighborhood
Community
- Community features: Street Lights, Waterfront
Location
- Region: Athens
- Subdivision: Rivercliff
HOA & financial
HOA
- Has HOA: Yes
- HOA fee: $360 annually
- Amenities included: Tennis Court(s)
- Services included: Common Area Maintenance
Other
Other facts
- Listing agreement: Exclusive Agency
Price history
| Date | Event | Price |
|---|---|---|
| 2/28/2023 | Sold | $425,000+0%$99/sqft |
Source: Hive MLS #1004191 Report a problem | ||
| 1/22/2023 | Pending sale | $424,900$99/sqft |
Source: | ||
| 1/19/2023 | Listed for sale | $424,900$99/sqft |
Source: | ||
Public tax history
Tax history is unavailable.
Neighborhood: 30607
Nearby schools
GreatSchools rating
- 6/10Oglethorpe Avenue Elementary SchoolGrades: PK-5Distance: 3.5 mi
- 6/10Burney-Harris-Lyons Middle SchoolGrades: 6-8Distance: 0.4 mi
- 6/10Clarke Central High SchoolGrades: 9-12Distance: 5.6 mi
Schools provided by the listing agent
- Elementary: Oglethorpe Avenue
- Middle: Burney-Harris-Lyons
- High: Clarke Central
Source: Hive MLS. This data may not be complete. We recommend contacting the local school district to confirm school assignments for this home.

Get pre-qualified for a loan
At Zillow Home Loans, we can pre-qualify you in as little as 5 minutes with no impact to your credit score.An equal housing lender. NMLS #10287.
Sell for more on Zillow
Get a free Zillow Showcase℠ listing and you could sell for .
$516,300
2% more+ $10,326
With Zillow Showcase(estimated)
$526,626

