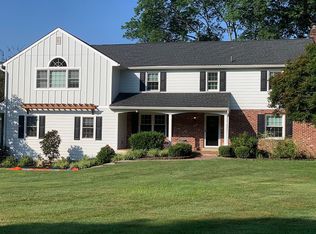Video tour now available! Welcome to this gorgeous, renovated and expanded home on a beautiful 1-acre flat lot in a wonderful location and neighborhood. The impressive curb appeal is enhanced with beautiful landscaping and a handsome flagstone porch. Guests and family are welcomed into the gracious foyer and immediately appreciate the abundant light, lovely hardwood floors and view through to the sylvan backyard. The spacious formal living room features a stunning wall of windows, fireplace with marble surround, and custom shelving and cabinetry. The large formal dining room is perfect for both intimate gatherings and grand entertaining. The stunning kitchen is literally and figuratively the heart of the home, with abundant cabinetry, beautiful granite counters, and a large island with seating. The Kitchen Aid double ovens, Bosch dishwasher, and Thermador 5-burner gas cooktop are sure to please the chef in the family! The expanded open floor plan encompasses a breakfast room and fabulous sun-drenched family room with vaulted ceilings, gas fireplace with marble surround, and built-in cabinetry and shelving. French doors open to a 2-level flagstone patio with built-in grill & perfect for entertaining or unwinding at the end of a long day while enjoying the lovely yard. Your four-legged friends can also enjoy the large yard, staying safe with the installed invisible fence system! A mud room with slate flooring and built-in cubbies is perfect for containing coats, bookbags, and shoes, and can be closed off with a French door. An elegant powder room completes this level. A half flight of stairs leads to the primary suite with large walk-in closet and sumptuous private bath. Two generously-sized guest bedrooms and large, updated hall bath are also found on this floor. The third floor features two additional guest bedrooms and spa-like bath. The lower level of this wonderful home features a huge family room with fireplace and stone hearth. Laundry with cabinetry, Whirlpool Duet stacked washer/dryer, and laundry chute from the master bedroom. A second powder room is also found on this floor. A large unfinished space and large closet provide plentiful storage. This spectacular home, in the award-winning Tredyffrin-Easttown School District, is conveniently located near shopping, great restaurants, public transportation, and all that the Main Line has to offer. Meticulously maintained, with a gorgeous yard, this home is sure to delight the most discriminating buyer! 2021-07-08
This property is off market, which means it's not currently listed for sale or rent on Zillow. This may be different from what's available on other websites or public sources.

