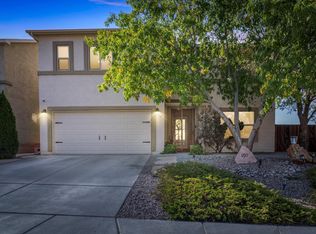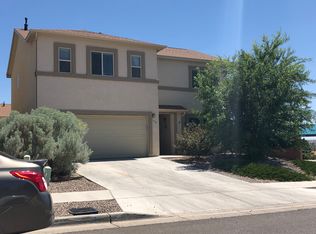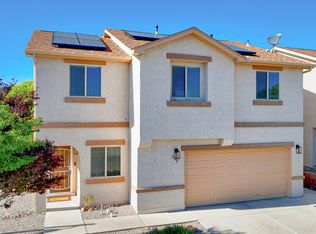ONLY ACCEPTING CASH & REAL ESTATE CONTRACT OFFERS ON THIS HOME!Come check out this 2-story home located on a corner lot across from a beautifully manicured park. You will love this floor plan! There are separate living spaces for the adults and kids. As you step through the front door into the foyer, on your right is a private downstairs bedroom/office with a Murphy bed w/sliding barn door entrance. The kitchen has been updated with new appliances. As you head upstairs, you enter another living area/loft and the other 4 bedrooms and 2 baths. This house has an UPSTAIRS LAUNDRY room as well, and the washer and dryer convey! The spacious master bedroom has double sinks and its own walk-in closet. A covered patio and front & back yard landscaping complete this lovely home.
This property is off market, which means it's not currently listed for sale or rent on Zillow. This may be different from what's available on other websites or public sources.


