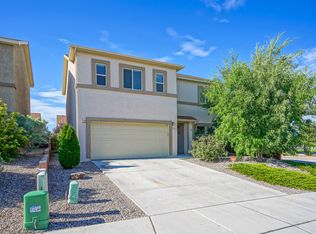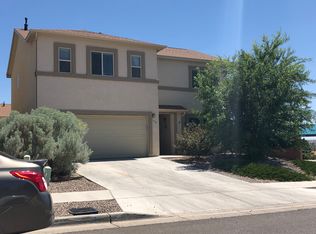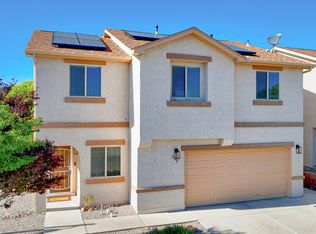Sold
Price Unknown
150 La Resolana Ave, Rio Rancho, NM 87124
5beds
2,136sqft
Single Family Residence
Built in 2013
5,227.2 Square Feet Lot
$394,600 Zestimate®
$--/sqft
$2,550 Estimated rent
Home value
$394,600
$359,000 - $434,000
$2,550/mo
Zestimate® history
Loading...
Owner options
Explore your selling options
What's special
Welcome to this stunning 5-bedroom, 3-bathroom home in the heart of Rio Rancho, New Mexico! This beautifully maintained property offers a blend of elegance and comfort, featuring upgraded tile flooring on the first floor and brand-new carpet upstairs. The spacious main-level suite provides easy access and privacy, perfect for guests or family members. The home sits on a fully landscaped lot, adorned with mature trees and a lush, picturesque backyard--ideal for relaxing or entertaining. Located near parks, top-rated schools, and convenient shopping, this home combines a prime location with modern upgrades and well-thought-out details. Don't miss your chance to own this lovely property!
Zillow last checked: 8 hours ago
Listing updated: March 13, 2025 at 02:56pm
Listed by:
Samantha Louise Scarborough 505-231-2475,
Keller Williams Realty,
Maria L Miramontes 505-795-1607,
Keller Williams Realty
Bought with:
Mark A Carlisle, 12201
Berkshire Hathaway Home Svc NM
Jillene F Carlisle, 48234
Berkshire Hathaway Home Svc NM
Source: SWMLS,MLS#: 1073905
Facts & features
Interior
Bedrooms & bathrooms
- Bedrooms: 5
- Bathrooms: 3
- Full bathrooms: 3
Primary bedroom
- Level: Upper
- Area: 156
- Dimensions: 13 x 12
Kitchen
- Level: Main
- Area: 135
- Dimensions: 9 x 15
Living room
- Level: Main
- Area: 180
- Dimensions: 12 x 15
Heating
- Central, Electric, Forced Air, Natural Gas
Cooling
- Refrigerated
Appliances
- Included: Convection Oven, Dryer, Dishwasher, Free-Standing Gas Range, Microwave, Refrigerator, Range Hood, Washer
- Laundry: Electric Dryer Hookup
Features
- Ceiling Fan(s), High Speed Internet, In-Law Floorplan, Kitchen Island, Multiple Living Areas, Main Level Primary, Walk-In Closet(s)
- Flooring: Carpet, Tile
- Windows: Vinyl
- Has basement: No
- Has fireplace: No
Interior area
- Total structure area: 2,136
- Total interior livable area: 2,136 sqft
Property
Parking
- Total spaces: 2
- Parking features: Attached, Finished Garage, Garage, Garage Door Opener
- Attached garage spaces: 2
Accessibility
- Accessibility features: None
Features
- Levels: Two
- Stories: 2
- Exterior features: Privacy Wall, Private Yard
- Fencing: Gate
Lot
- Size: 5,227 sqft
- Features: Corner Lot
Details
- Additional structures: Shed(s)
- Parcel number: R153908
- Zoning description: R-1
Construction
Type & style
- Home type: SingleFamily
- Property subtype: Single Family Residence
Materials
- Frame
- Roof: Pitched,Shingle
Condition
- Resale
- New construction: No
- Year built: 2013
Details
- Builder name: Pulte Homes
Utilities & green energy
- Sewer: Public Sewer
- Water: Public
- Utilities for property: Cable Connected, Electricity Connected, Natural Gas Connected, Phone Connected, Sewer Connected, Underground Utilities, Water Connected
Green energy
- Energy generation: None
Community & neighborhood
Security
- Security features: Security Gate, Smoke Detector(s)
Location
- Region: Rio Rancho
- Subdivision: Camino Crossing
HOA & financial
HOA
- Has HOA: Yes
- HOA fee: $30 monthly
- Services included: Common Areas, Road Maintenance
Other
Other facts
- Listing terms: Cash,Conventional,FHA,VA Loan
Price history
| Date | Event | Price |
|---|---|---|
| 3/12/2025 | Sold | -- |
Source: | ||
| 1/21/2025 | Pending sale | $400,000$187/sqft |
Source: | ||
| 11/13/2024 | Listed for sale | $400,000$187/sqft |
Source: | ||
| 3/20/2020 | Sold | -- |
Source: Public Record Report a problem | ||
Public tax history
| Year | Property taxes | Tax assessment |
|---|---|---|
| 2025 | $2,711 -0.3% | $77,681 +3% |
| 2024 | $2,718 +2.6% | $75,418 +3% |
| 2023 | $2,648 +1.9% | $73,222 +3% |
Find assessor info on the county website
Neighborhood: 87124
Nearby schools
GreatSchools rating
- 2/10Colinas Del Norte Elementary SchoolGrades: K-5Distance: 2.1 mi
- 7/10Eagle Ridge Middle SchoolGrades: 6-8Distance: 3.3 mi
- 7/10V Sue Cleveland High SchoolGrades: 9-12Distance: 6 mi
Schools provided by the listing agent
- Elementary: Colinas Del Norte
- Middle: Eagle Ridge
- High: V. Sue Cleveland
Source: SWMLS. This data may not be complete. We recommend contacting the local school district to confirm school assignments for this home.
Get a cash offer in 3 minutes
Find out how much your home could sell for in as little as 3 minutes with a no-obligation cash offer.
Estimated market value$394,600
Get a cash offer in 3 minutes
Find out how much your home could sell for in as little as 3 minutes with a no-obligation cash offer.
Estimated market value
$394,600


