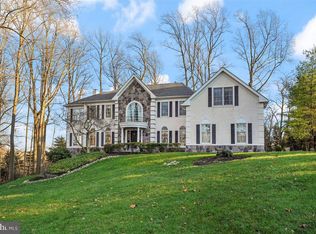This property sits on almost two glorious acres of mature plantings, trees and an incredible view of the scenic Springton Lake. The home was custom built by one of the original developers of Springton Chase and offers over 5,000 sq. ft. of luxury living. A gourmet kitchen with all nearly new stainless steel, top of the line appliances awaits the family chef. Much of the home's components have been replaced and or upgraded. Two newer HVAC units, newer roof, replacement sliding doors and some windows. All windows were completely caulked when roof was installed, and additionally a completely new driveway was recently installed . Beautiful hardwood flooring throughout entire house, excepting bedrooms, helps create a feeling of warmth. A completely professional finished lower level features a wet bar, full bath, bedroom #5 and windows and doors to lovely outside patio. Additional lifestyle features are, a perimeter underground dog fence and a whole house security system. The street view of this property is sensational. Complete with circular drive, magnificent American Flag and pole and accent lighting across entire irrigated property. Conveniently located between Media and Newtown square and minutes from all the new shopping that NS has to offer, and a quick hop rt. 476 (blue route) . 2020-08-07
This property is off market, which means it's not currently listed for sale or rent on Zillow. This may be different from what's available on other websites or public sources.

