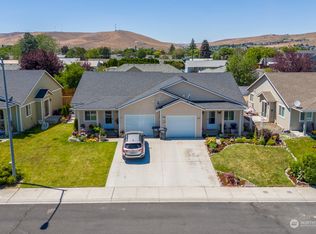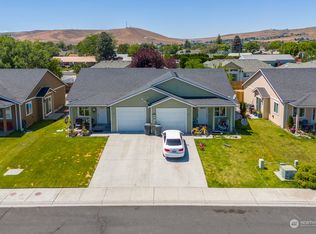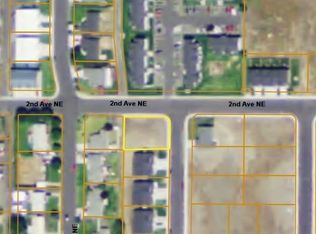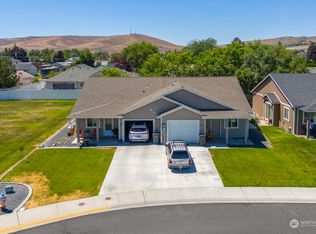Sold
Listed by:
Marc R. Petersen,
Clear Choice Realty
Bought with: United Country RE - Patrick RE
$363,000
150 K St. NE, Ephrata, WA 98823
3beds
1,414sqft
Single Family Residence
Built in 2001
7,980.19 Square Feet Lot
$365,600 Zestimate®
$257/sqft
$1,863 Estimated rent
Home value
$365,600
$314,000 - $428,000
$1,863/mo
Zestimate® history
Loading...
Owner options
Explore your selling options
What's special
Move in Ready 3-bed, 2 bath rambler built in 2001. This well maintained home has newer interior paint, carpet & vinyl plank flooring in entry, kitchen, bathrooms and laundry. Open floor plan w vaulted ceilings & lots of natural light. Kitchen with breakfast bar has window facing backyard, a kitchen pantry and includes all appliances. Primary bedroom suite has large soaking tub, separate shower & dual vanities. Home has forced heating and Central AC, a finished two-car garage with one long bay that is perfect for boat storage, extra storage or a small workshop, a large linen closet and underground sprinklers. Fenced backyard is perfect for pets, backyard play, or plenty room to add a garden. Fiber Internet is also available.
Zillow last checked: 8 hours ago
Listing updated: September 22, 2025 at 04:05am
Listed by:
Marc R. Petersen,
Clear Choice Realty
Bought with:
Theresa Bennett Scheib, 18003
United Country RE - Patrick RE
Source: NWMLS,MLS#: 2317467
Facts & features
Interior
Bedrooms & bathrooms
- Bedrooms: 3
- Bathrooms: 2
- Full bathrooms: 2
- Main level bathrooms: 2
- Main level bedrooms: 3
Primary bedroom
- Level: Main
Bedroom
- Level: Main
Bedroom
- Level: Main
Bathroom full
- Level: Main
Bathroom full
- Level: Main
Dining room
- Level: Main
Entry hall
- Level: Main
Kitchen with eating space
- Level: Main
Living room
- Level: Main
Utility room
- Level: Main
Heating
- Forced Air, Electric
Cooling
- Central Air
Appliances
- Included: Dishwasher(s), Disposal, Microwave(s), Refrigerator(s), Stove(s)/Range(s), Garbage Disposal, Water Heater: Electric, Water Heater Location: Garage
Features
- Bath Off Primary, Ceiling Fan(s), Dining Room, High Tech Cabling
- Flooring: Vinyl Plank, Carpet
- Windows: Double Pane/Storm Window
- Basement: None
- Has fireplace: No
Interior area
- Total structure area: 1,414
- Total interior livable area: 1,414 sqft
Property
Parking
- Total spaces: 2
- Parking features: Attached Garage, Off Street
- Attached garage spaces: 2
Features
- Levels: One
- Stories: 1
- Entry location: Main
- Patio & porch: Bath Off Primary, Ceiling Fan(s), Double Pane/Storm Window, Dining Room, High Tech Cabling, Sprinkler System, Vaulted Ceiling(s), Walk-In Closet(s), Water Heater
- Has view: Yes
- View description: City
Lot
- Size: 7,980 sqft
- Dimensions: 7980 sqft
- Features: Curbs, Paved, Cable TV, Fenced-Partially, High Speed Internet, Outbuildings, Patio, Sprinkler System
- Topography: Level
- Residential vegetation: Fruit Trees, Garden Space
Details
- Parcel number: 141017013
- Zoning description: Jurisdiction: City
- Special conditions: Standard
Construction
Type & style
- Home type: SingleFamily
- Architectural style: Traditional
- Property subtype: Single Family Residence
Materials
- Metal/Vinyl
- Foundation: Poured Concrete
- Roof: Composition
Condition
- Good
- Year built: 2001
- Major remodel year: 2001
Utilities & green energy
- Electric: Company: GCPUD
- Sewer: Sewer Connected, Company: City of Ephrata
- Water: Public, Company: City of Ephrata
- Utilities for property: Owner Choice
Community & neighborhood
Location
- Region: Ephrata
- Subdivision: Ephrata Heights
Other
Other facts
- Listing terms: Cash Out,Conventional,FHA,USDA Loan,VA Loan
- Cumulative days on market: 218 days
Price history
| Date | Event | Price |
|---|---|---|
| 8/22/2025 | Sold | $363,000-1.6%$257/sqft |
Source: | ||
| 7/23/2025 | Pending sale | $369,000$261/sqft |
Source: | ||
| 4/3/2025 | Price change | $369,000-5.1%$261/sqft |
Source: | ||
| 12/19/2024 | Listed for sale | $389,000+11.1%$275/sqft |
Source: | ||
| 9/1/2022 | Sold | $350,000-2.8%$248/sqft |
Source: | ||
Public tax history
| Year | Property taxes | Tax assessment |
|---|---|---|
| 2024 | $3,087 -2.9% | $294,987 +4.6% |
| 2023 | $3,178 +13% | $282,059 +22.4% |
| 2022 | $2,813 +6.1% | $230,525 +8.3% |
Find assessor info on the county website
Neighborhood: 98823
Nearby schools
GreatSchools rating
- 6/10Columbia Ridge Elementary SchoolGrades: K-4Distance: 0.4 mi
- 5/10Ephrata Middle SchoolGrades: 7-8Distance: 0.9 mi
- 4/10Ephrata High SchoolGrades: 9-12Distance: 0.8 mi
Schools provided by the listing agent
- Elementary: Columbia Ridge Elem
- Middle: Ephrata Mid
- High: Ephrata High
Source: NWMLS. This data may not be complete. We recommend contacting the local school district to confirm school assignments for this home.

Get pre-qualified for a loan
At Zillow Home Loans, we can pre-qualify you in as little as 5 minutes with no impact to your credit score.An equal housing lender. NMLS #10287.



