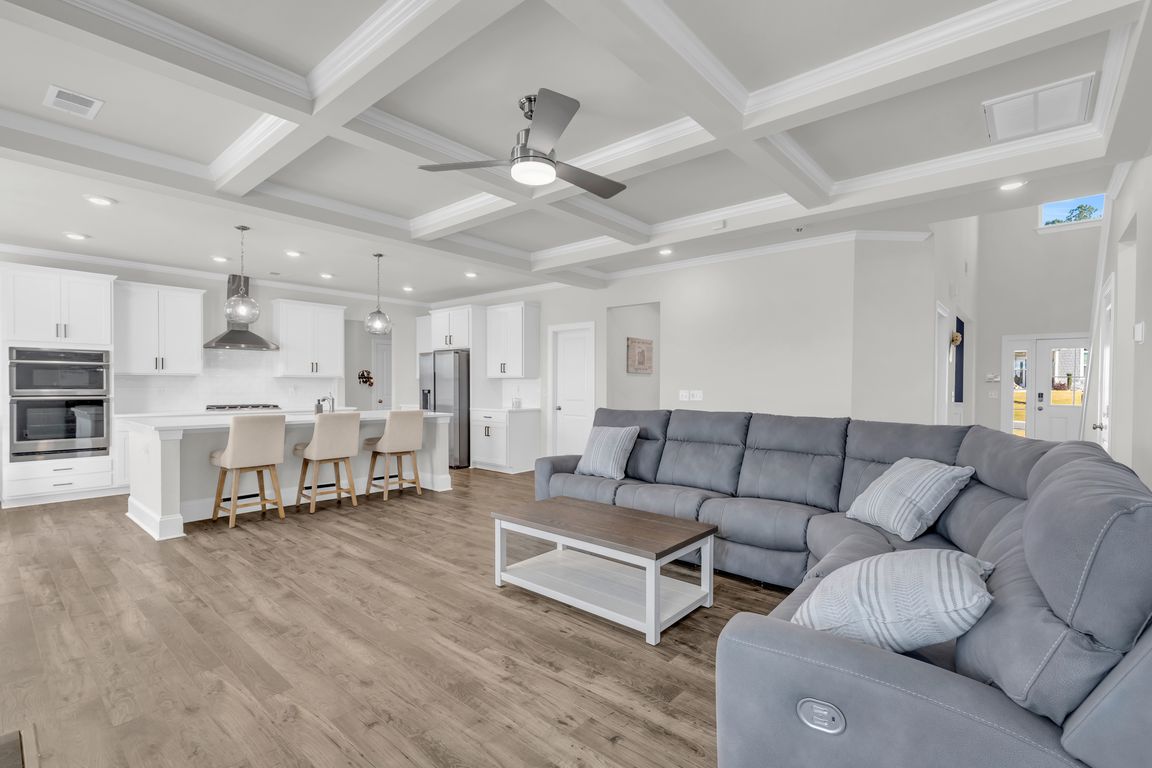
For sale
$609,000
5beds
3,563sqft
150 Juniper Hill Dr, Easley, SC 29642
5beds
3,563sqft
Single family residence, residential
Built in 2023
0.39 Acres
2 Attached garage spaces
$171 price/sqft
What's special
Gas fireplaceIn-ground saltwater poolWalk-in pantryCovered patioMain-level primary suiteQuartz countertopsSpacious bonus room
Finding a home with a pool is great. Finding one with a pool and one of the biggest lots in the neighborhood? That’s rare. This Powdersville home sits on what feels like a double lot, giving you extra space and privacy that stand out right away. Out back, the in-ground ...
- 13 days |
- 2,596 |
- 152 |
Source: Greater Greenville AOR,MLS#: 1573979
Travel times
Living Room
Kitchen
Primary Bedroom
Zillow last checked: 8 hours ago
Listing updated: 21 hours ago
Listed by:
Daniel Bracken 864-380-4537,
Bracken Real Estate
Source: Greater Greenville AOR,MLS#: 1573979
Facts & features
Interior
Bedrooms & bathrooms
- Bedrooms: 5
- Bathrooms: 4
- Full bathrooms: 3
- 1/2 bathrooms: 1
- Main level bathrooms: 1
- Main level bedrooms: 1
Rooms
- Room types: Laundry, Bonus Room/Rec Room, Attic, Breakfast Area
Primary bedroom
- Area: 315
- Dimensions: 15 x 21
Bedroom 2
- Area: 180
- Dimensions: 15 x 12
Bedroom 3
- Area: 169
- Dimensions: 13 x 13
Bedroom 4
- Area: 198
- Dimensions: 11 x 18
Bedroom 5
- Area: 180
- Dimensions: 15 x 12
Primary bathroom
- Features: Double Sink, Full Bath, Shower-Separate, Tub-Separate, Walk-In Closet(s)
- Level: Main
Dining room
- Area: 143
- Dimensions: 11 x 13
Kitchen
- Area: 221
- Dimensions: 13 x 17
Living room
- Area: 304
- Dimensions: 16 x 19
Bonus room
- Area: 255
- Dimensions: 17 x 15
Heating
- Electric, Natural Gas
Cooling
- Electric
Appliances
- Included: Gas Cooktop, Dishwasher, Disposal, Oven, Double Oven, Range Hood, Gas Water Heater, Tankless Water Heater
- Laundry: 1st Floor, Walk-in, Electric Dryer Hookup, Washer Hookup, Laundry Room
Features
- High Ceilings, Ceiling Fan(s), Ceiling Smooth, Tray Ceiling(s), Open Floorplan, Walk-In Closet(s), Coffered Ceiling(s), Countertops – Quartz, Pantry
- Flooring: Carpet, Ceramic Tile, Luxury Vinyl
- Basement: None
- Attic: Pull Down Stairs,Storage
- Number of fireplaces: 1
- Fireplace features: Gas Log
Interior area
- Total interior livable area: 3,563 sqft
Property
Parking
- Total spaces: 2
- Parking features: Attached, Garage Door Opener, Key Pad Entry, Driveway, Concrete
- Attached garage spaces: 2
- Has uncovered spaces: Yes
Features
- Levels: Two
- Stories: 2
- Patio & porch: Patio, Front Porch, Rear Porch
- Has private pool: Yes
- Pool features: In Ground
- Has spa: Yes
- Spa features: Bath
- Fencing: Fenced
Lot
- Size: 0.39 Acres
- Features: Corner Lot, Sloped, Sprklr In Grnd-Full Yard, 1/2 Acre or Less
- Topography: Level
Details
- Parcel number: 1881001089000
Construction
Type & style
- Home type: SingleFamily
- Architectural style: Traditional
- Property subtype: Single Family Residence, Residential
Materials
- Hardboard Siding, Stone
- Foundation: Slab
- Roof: Architectural
Condition
- Year built: 2023
Utilities & green energy
- Sewer: Public Sewer
- Water: Public
- Utilities for property: Cable Available
Community & HOA
Community
- Features: Clubhouse, Pool
- Security: Smoke Detector(s)
- Subdivision: Carriage Hill
HOA
- Has HOA: Yes
- Services included: Pool, Street Lights
Location
- Region: Easley
Financial & listing details
- Price per square foot: $171/sqft
- Date on market: 11/5/2025