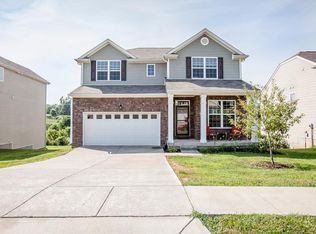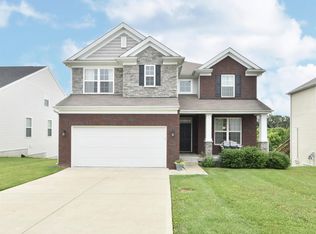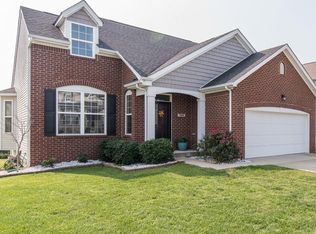Sold for $385,000 on 07/10/24
$385,000
150 Johnstone Trl, Georgetown, KY 40324
4beds
2,663sqft
Single Family Residence
Built in 2011
8,712 Square Feet Lot
$398,100 Zestimate®
$145/sqft
$2,516 Estimated rent
Home value
$398,100
$346,000 - $458,000
$2,516/mo
Zestimate® history
Loading...
Owner options
Explore your selling options
What's special
Welcome to your dream home at 150 Johnstone Trail in the beautiful city of Georgetown, KY! This stunning property offers the perfect blend of modern luxury and comfortable living. You'll love the location and convenience of this family home. Located just moments from Toyota, and all the perks Georgetown has to offer, this home has it all. The unfinished, walkout basement is plumbed for a full bath and ready to build out to add 1200 additional square feet of living space! Owners have upgraded both full baths, and added all new HVAC.
Granite counters, tall ceilings, bonus room, full walkout basement, newly remodeled baths, oversized garage, pantry, walk-in closet in primary bedroom, open concept, beautiful country setting!
Zillow last checked: 8 hours ago
Listing updated: August 28, 2025 at 11:35pm
Listed by:
Denise Patrick 859-398-1401,
RE/MAX Creative Realty
Bought with:
Jevincio Tooson, 277522
Rector Hayden Realtors
Source: Imagine MLS,MLS#: 24011054
Facts & features
Interior
Bedrooms & bathrooms
- Bedrooms: 4
- Bathrooms: 3
- Full bathrooms: 2
- 1/2 bathrooms: 1
Primary bedroom
- Level: Second
Bedroom 1
- Level: Second
Bedroom 2
- Level: Second
Bedroom 3
- Level: Second
Bathroom 1
- Description: Full Bath
- Level: Second
Bathroom 2
- Description: Full Bath
- Level: Second
Bathroom 3
- Description: Half Bath
- Level: First
Bonus room
- Level: Second
Dining room
- Level: First
Dining room
- Level: First
Kitchen
- Level: First
Living room
- Level: First
Living room
- Level: First
Heating
- Electric, Heat Pump
Cooling
- Electric
Appliances
- Included: Dishwasher, Microwave, Oven
- Laundry: Electric Dryer Hookup, Washer Hookup
Features
- Breakfast Bar, Entrance Foyer, Eat-in Kitchen, Walk-In Closet(s), Ceiling Fan(s)
- Flooring: Carpet, Hardwood, Tile
- Windows: Insulated Windows, Blinds, Screens
- Basement: Bath/Stubbed,Partially Finished,Sump Pump,Walk-Out Access
- Has fireplace: Yes
Interior area
- Total structure area: 2,663
- Total interior livable area: 2,663 sqft
- Finished area above ground: 2,663
- Finished area below ground: 0
Property
Parking
- Total spaces: 2
- Parking features: Attached Garage, Driveway
- Garage spaces: 2
- Has uncovered spaces: Yes
Features
- Levels: Two
- Patio & porch: Deck
- Has view: Yes
- View description: Neighborhood
Lot
- Size: 8,712 sqft
Details
- Parcel number: ooo
Construction
Type & style
- Home type: SingleFamily
- Property subtype: Single Family Residence
Materials
- Brick Veneer, Vinyl Siding
- Foundation: Block
- Roof: Composition,Dimensional Style,Shingle
Condition
- New construction: No
- Year built: 2011
Utilities & green energy
- Sewer: Public Sewer
- Water: Public
- Utilities for property: Electricity Connected, Natural Gas Available, Sewer Available, Water Connected
Community & neighborhood
Location
- Region: Georgetown
- Subdivision: Rocky Creek Farm
HOA & financial
HOA
- HOA fee: $280 annually
- Services included: Maintenance Grounds
Price history
| Date | Event | Price |
|---|---|---|
| 7/10/2024 | Sold | $385,000-8.1%$145/sqft |
Source: | ||
| 6/5/2024 | Pending sale | $419,000$157/sqft |
Source: | ||
| 5/31/2024 | Listed for sale | $419,000+25.1%$157/sqft |
Source: | ||
| 2/13/2021 | Listing removed | -- |
Source: Owner | ||
| 1/23/2021 | Pending sale | $335,000$126/sqft |
Source: Owner | ||
Public tax history
| Year | Property taxes | Tax assessment |
|---|---|---|
| 2022 | $2,906 +27.9% | $335,000 +29.2% |
| 2021 | $2,273 +803.1% | $259,200 +3% |
| 2017 | $252 +53.9% | $251,700 |
Find assessor info on the county website
Neighborhood: 40324
Nearby schools
GreatSchools rating
- 4/10Lemons Mill Elementary SchoolGrades: K-5Distance: 2.6 mi
- 6/10Royal Spring Middle SchoolGrades: 6-8Distance: 2.6 mi
- 6/10Scott County High SchoolGrades: 9-12Distance: 3 mi
Schools provided by the listing agent
- Elementary: Eastern
- Middle: Royal Spring
- High: Scott Co 9th
Source: Imagine MLS. This data may not be complete. We recommend contacting the local school district to confirm school assignments for this home.

Get pre-qualified for a loan
At Zillow Home Loans, we can pre-qualify you in as little as 5 minutes with no impact to your credit score.An equal housing lender. NMLS #10287.



